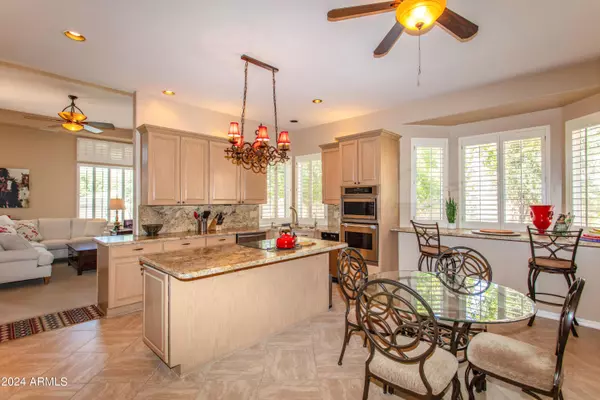$915,000
$924,900
1.1%For more information regarding the value of a property, please contact us for a free consultation.
3 Beds
3 Baths
2,901 SqFt
SOLD DATE : 10/24/2024
Key Details
Sold Price $915,000
Property Type Single Family Home
Sub Type Single Family - Detached
Listing Status Sold
Purchase Type For Sale
Square Footage 2,901 sqft
Price per Sqft $315
Subdivision Majestic Hills
MLS Listing ID 6746641
Sold Date 10/24/24
Bedrooms 3
HOA Fees $16
HOA Y/N Yes
Originating Board Arizona Regional Multiple Listing Service (ARMLS)
Year Built 1990
Annual Tax Amount $5,397
Tax Year 2023
Lot Size 10,385 Sqft
Acres 0.24
Property Description
Welcome Home!!! This gorgeous 3 bedroom 3 bath home at the desirable Majestic Hills in the heart of Ahwatukee in Phoenix is in a fantastic location. Close to restaurants, shopping, schools, parks, hiking & biking trails, as well as easy access to the 202 & I-10 Fwy's. You'll love the open concept floor plan of this home. Your roomy kitchen offers stainless steel appliances, granite counter tops, full height granite back splashes, filtered water, crown molding cabinetry & a large island/breakfast bar for extra prep & storage. Your spacious master suite offers a plethora of natural light, a wood burning fireplace, a walk in closet, two vanities, a walk in shower & soaking tub, as well as direct access to your backyard oasis. This corner lot home also offers upgraded ceiling fans, plantation shutters, a wood burning fireplace in the family room, diamond laid tile flooring, a large office/den to utilize, a Jack & Jill bathroom, along with a three car garage with cabinets for extra storage & organization. This backyard oasis was designed for entertaining. Your backyard offers a large covered saltillo patio with sun shades, artificial grass, mature landscaping & a heated sparking pebble tech pool & built in spa to enjoy all year round. This gem in the desert is a Great Buy & a Must See!!!
**Furniture is available on a separate bill of sale.
Location
State AZ
County Maricopa
Community Majestic Hills
Direction Head west on E Ray Rd. Turn left onto S 30th Pl. Turn right onto E Dry Creek Rd. Home will be on the left.
Rooms
Other Rooms Family Room
Den/Bedroom Plus 4
Separate Den/Office Y
Interior
Interior Features Eat-in Kitchen, Breakfast Bar, 9+ Flat Ceilings, Drink Wtr Filter Sys, Soft Water Loop, Kitchen Island, Double Vanity, Full Bth Master Bdrm, Separate Shwr & Tub, Tub with Jets, High Speed Internet, Granite Counters
Heating Electric
Cooling Refrigeration, Ceiling Fan(s)
Flooring Carpet, Tile, Wood
Fireplaces Type 2 Fireplace, Family Room, Master Bedroom
Fireplace Yes
Window Features Dual Pane
SPA Heated,Private
Exterior
Exterior Feature Covered Patio(s)
Parking Features Attch'd Gar Cabinets, Dir Entry frm Garage, Electric Door Opener
Garage Spaces 3.0
Garage Description 3.0
Fence Block
Pool Heated, Private
Landscape Description Irrigation Back, Irrigation Front
Community Features Community Spa Htd, Community Pool Htd, Tennis Court(s), Playground, Biking/Walking Path
Amenities Available Management
View Mountain(s)
Roof Type Tile
Private Pool Yes
Building
Lot Description Sprinklers In Rear, Sprinklers In Front, Corner Lot, Desert Back, Desert Front, Gravel/Stone Front, Gravel/Stone Back, Synthetic Grass Back, Auto Timer H2O Front, Auto Timer H2O Back, Irrigation Front, Irrigation Back
Story 1
Builder Name Unknown
Sewer Public Sewer
Water City Water
Structure Type Covered Patio(s)
New Construction No
Schools
Elementary Schools Kyrene Monte Vista School
Middle Schools Kyrene Centennial Middle School
High Schools Desert Vista High School
School District Tempe Union High School District
Others
HOA Name Mt Park Ranch
HOA Fee Include Maintenance Grounds
Senior Community No
Tax ID 301-76-765
Ownership Fee Simple
Acceptable Financing Conventional, FHA, VA Loan
Horse Property N
Listing Terms Conventional, FHA, VA Loan
Financing Conventional
Special Listing Condition FIRPTA may apply
Read Less Info
Want to know what your home might be worth? Contact us for a FREE valuation!

Our team is ready to help you sell your home for the highest possible price ASAP

Copyright 2025 Arizona Regional Multiple Listing Service, Inc. All rights reserved.
Bought with Keller Williams Realty Sonoran Living
GET MORE INFORMATION
Partner | Lic# BR574137000






