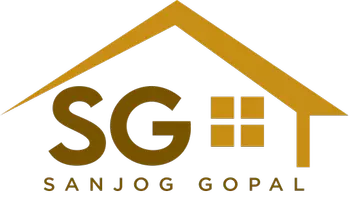$740,000
$749,569
1.3%For more information regarding the value of a property, please contact us for a free consultation.
4 Beds
2.5 Baths
2,985 SqFt
SOLD DATE : 05/17/2024
Key Details
Sold Price $740,000
Property Type Single Family Home
Sub Type Single Family - Detached
Listing Status Sold
Purchase Type For Sale
Square Footage 2,985 sqft
Price per Sqft $247
Subdivision Kerby Estates
MLS Listing ID 6677762
Sold Date 05/17/24
Bedrooms 4
HOA Fees $122/mo
HOA Y/N Yes
Originating Board Arizona Regional Multiple Listing Service (ARMLS)
Year Built 2004
Annual Tax Amount $3,062
Tax Year 2023
Lot Size 8,510 Sqft
Acres 0.2
Property Description
First time on the market! This beautiful 4bd/2.5bth +den +loft home is a favorite floor plan in the desirable community of Kerby Estates. With upgrades in all the right places, this could be your dream sanctuary! Spacious bedrooms and lots of elbow room makes this the perfect home for you. Gorgeous kitchen with tiled island and double oven range and custom wall/ceiling trim throughout adds style and character to this open and airy space. Deep jetted tub, tiled shower and vessel sinks are inviting features in the primary bath. The sparkling pebble-tec pool with oversided baja step, mosaic inlays and sheer decent waterfall provide a perfect oasis. With a grassy play area, citrus trees, garden box, RV gate, plenty of pavers and close access to parks who could ask for anything more!
Location
State AZ
County Maricopa
Community Kerby Estates
Rooms
Other Rooms Loft, Great Room, Family Room
Master Bedroom Upstairs
Den/Bedroom Plus 6
Separate Den/Office Y
Interior
Interior Features Upstairs, Eat-in Kitchen, Breakfast Bar, 9+ Flat Ceilings, Vaulted Ceiling(s), Kitchen Island, Pantry, Double Vanity, Full Bth Master Bdrm, Separate Shwr & Tub, Tub with Jets, High Speed Internet
Heating Natural Gas
Cooling Refrigeration, Programmable Thmstat, Ceiling Fan(s)
Flooring Tile, Wood
Fireplaces Type 1 Fireplace, Family Room, Gas
Fireplace Yes
Window Features Low Emissivity Windows
SPA None
Laundry WshrDry HookUp Only
Exterior
Exterior Feature Covered Patio(s), Playground, Patio, Private Yard, Storage
Parking Features Dir Entry frm Garage, Electric Door Opener, RV Gate, Separate Strge Area, Side Vehicle Entry, RV Access/Parking, Electric Vehicle Charging Station(s)
Garage Spaces 3.0
Garage Description 3.0
Fence Block
Pool Play Pool, Fenced, Private
Community Features Playground, Biking/Walking Path
Utilities Available SRP, SW Gas
Amenities Available Management
Roof Type Tile,Concrete
Accessibility Zero-Grade Entry, Accessible Hallway(s)
Private Pool Yes
Building
Lot Description Sprinklers In Rear, Sprinklers In Front, Gravel/Stone Front, Grass Back, Auto Timer H2O Front, Auto Timer H2O Back
Story 2
Builder Name Continental Homes
Sewer Public Sewer
Water City Water
Structure Type Covered Patio(s),Playground,Patio,Private Yard,Storage
New Construction No
Schools
Elementary Schools Ira A. Fulton Elementary
Middle Schools Santan Junior High School
High Schools Hamilton High School
School District Chandler Unified District
Others
HOA Name Real Mgt
HOA Fee Include Maintenance Grounds
Senior Community No
Tax ID 303-46-366
Ownership Fee Simple
Acceptable Financing Conventional, FHA
Horse Property N
Listing Terms Conventional, FHA
Financing Conventional
Special Listing Condition Owner/Agent
Read Less Info
Want to know what your home might be worth? Contact us for a FREE valuation!

Our team is ready to help you sell your home for the highest possible price ASAP

Copyright 2024 Arizona Regional Multiple Listing Service, Inc. All rights reserved.
Bought with MacLay Real Estate
GET MORE INFORMATION

Partner | Lic# BR574137000






