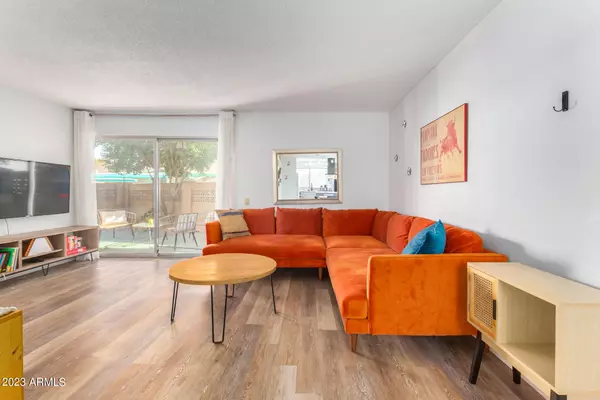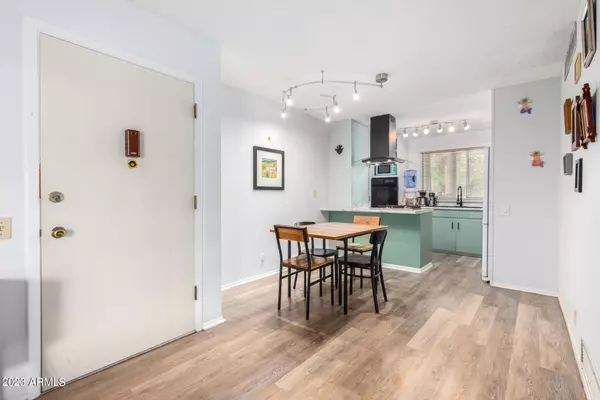$156,500
$172,400
9.2%For more information regarding the value of a property, please contact us for a free consultation.
2 Beds
1 Bath
1,000 SqFt
SOLD DATE : 05/16/2024
Key Details
Sold Price $156,500
Property Type Condo
Sub Type Apartment Style/Flat
Listing Status Sold
Purchase Type For Sale
Square Footage 1,000 sqft
Price per Sqft $156
Subdivision Park North
MLS Listing ID 6623333
Sold Date 05/16/24
Style Ranch
Bedrooms 2
HOA Fees $516/mo
HOA Y/N Yes
Originating Board Arizona Regional Multiple Listing Service (ARMLS)
Year Built 1962
Annual Tax Amount $27,672
Tax Year 2023
Lot Size 1,000 Sqft
Acres 0.02
Property Description
Please note that this is a co-op and cash only. This charming 2-bedroom apartment in Clarendon Ardmore Estates awaits you! Its welcoming interior features soothing palette, complemented by wood flooring, creating a warm and inviting atmosphere. The bright and airy living room is the perfect spot to unwind after a long & tiring day. The impeccable kitchen boasts white cabinets, built-in appliances, and a convenient breakfast bar. The well-appointed suites have been designed with privacy and comfort in mind. Imagine enjoying tranquil mornings with coffee in hand on the covered patio. Plus, the community offers amenities like a refreshing pool, ideal for hot afternoons. The HOA covers water, sewer, air conditioning, water heater, plumbing, property taxes and some maintenance and handywork.
Location
State AZ
County Maricopa
Community Park North
Direction Head north on N 7th Ave, Right onto W Indianola Ave, Right onto N 6th Ave, Left onto W Clarendon Ave. Property will be on the left.
Rooms
Other Rooms Great Room
Den/Bedroom Plus 2
Separate Den/Office N
Interior
Interior Features Breakfast Bar, No Interior Steps, High Speed Internet, Laminate Counters
Heating Natural Gas
Cooling Refrigeration
Flooring Laminate
Fireplaces Number No Fireplace
Fireplaces Type None
Fireplace No
SPA None
Laundry None
Exterior
Exterior Feature Covered Patio(s), Patio, Private Yard
Parking Features Assigned, Gated
Carport Spaces 1
Fence Block
Pool None
Community Features Gated Community, Community Pool Htd, Community Pool, Near Light Rail Stop, Near Bus Stop, Community Laundry, Coin-Op Laundry, Clubhouse
Utilities Available APS, SW Gas
Roof Type Composition
Private Pool No
Building
Story 2
Unit Features Ground Level
Builder Name Unknown
Sewer Public Sewer
Water City Water
Architectural Style Ranch
Structure Type Covered Patio(s),Patio,Private Yard
New Construction No
Schools
Elementary Schools Encanto School
Middle Schools Osborn Middle School
High Schools Central High School
School District Phoenix Union High School District
Others
HOA Name Clarendon Ardmore
HOA Fee Include Roof Repair,Sewer,Pest Control,Maintenance Grounds,Other (See Remarks),Air Cond/Heating,Trash,Water,Roof Replacement
Senior Community No
Tax ID 118-29-006-A
Ownership Co-Operative
Acceptable Financing New Financing Cash
Horse Property N
Listing Terms New Financing Cash
Financing Cash
Special Listing Condition Owner Occupancy Req, N/A
Read Less Info
Want to know what your home might be worth? Contact us for a FREE valuation!

Our team is ready to help you sell your home for the highest possible price ASAP

Copyright 2024 Arizona Regional Multiple Listing Service, Inc. All rights reserved.
Bought with eXp Realty
GET MORE INFORMATION

Partner | Lic# BR574137000






