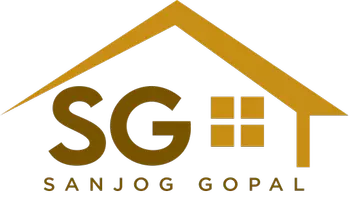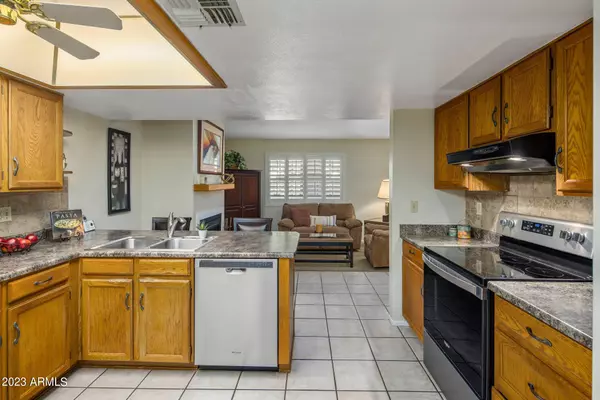$290,000
$290,000
For more information regarding the value of a property, please contact us for a free consultation.
2 Beds
2 Baths
1,067 SqFt
SOLD DATE : 12/19/2023
Key Details
Sold Price $290,000
Property Type Townhouse
Sub Type Townhouse
Listing Status Sold
Purchase Type For Sale
Square Footage 1,067 sqft
Price per Sqft $271
Subdivision Cinnabar
MLS Listing ID 6630492
Sold Date 12/19/23
Style Santa Barbara/Tuscan
Bedrooms 2
HOA Fees $252/mo
HOA Y/N Yes
Originating Board Arizona Regional Multiple Listing Service (ARMLS)
Year Built 1985
Annual Tax Amount $677
Tax Year 2023
Lot Size 1,703 Sqft
Acres 0.04
Property Description
Super Charming Ground floor- End unit!! Meticulously maintained by original owner! Very spacious 2 bedroom, 2 bathroom home with a 1 car attached garage, large front patio and extra storage closet! Tastefully done interior boasting plantation shutters throughout, desirable floor plan with large Primary en-suite. Nicely designed kitchen, tiled backsplash and skylight! Separate laundry room with plenty of storage. Second bedroom has custom built-in entertainment center! Fantastic North Phoenix location right off the 101 and I17 freeway! This complex is FHA approved!
Location
State AZ
County Maricopa
Community Cinnabar
Direction Traveling West on Union hills, pass 19th avenue, the complex will be on your right (north side)
Rooms
Den/Bedroom Plus 2
Separate Den/Office N
Interior
Interior Features Breakfast Bar, Double Vanity
Heating Electric
Cooling Refrigeration
Flooring Carpet, Tile
Fireplaces Type 1 Fireplace, Living Room
Fireplace Yes
Window Features Skylight(s)
SPA None
Exterior
Exterior Feature Patio, Storage
Garage Dir Entry frm Garage, Electric Door Opener
Garage Spaces 1.0
Garage Description 1.0
Fence None
Pool None
Community Features Community Spa, Community Pool, Near Bus Stop, Biking/Walking Path, Clubhouse
Utilities Available APS
Amenities Available FHA Approved Prjct
Waterfront No
Roof Type Built-Up
Private Pool No
Building
Lot Description Corner Lot
Story 2
Unit Features Ground Level
Builder Name unknown
Sewer Public Sewer
Water City Water
Architectural Style Santa Barbara/Tuscan
Structure Type Patio,Storage
Schools
Elementary Schools Village Meadows Elementary School
Middle Schools Deer Valley Middle School
High Schools Barry Goldwater High School
School District Deer Valley Unified District
Others
HOA Name Cinnabar
HOA Fee Include Insurance,Sewer,Pest Control,Maintenance Grounds,Street Maint,Trash,Roof Replacement,Maintenance Exterior
Senior Community No
Tax ID 209-14-511
Ownership Fee Simple
Acceptable Financing Cash, Conventional, FHA
Horse Property N
Listing Terms Cash, Conventional, FHA
Financing FHA
Read Less Info
Want to know what your home might be worth? Contact us for a FREE valuation!

Our team is ready to help you sell your home for the highest possible price ASAP

Copyright 2024 Arizona Regional Multiple Listing Service, Inc. All rights reserved.
Bought with Keller Williams Realty East Valley
GET MORE INFORMATION

Partner | Lic# BR574137000






