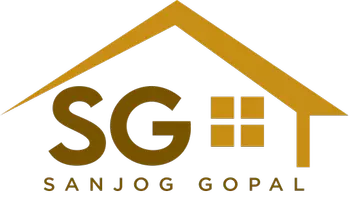$3,400,000
$3,399,000
For more information regarding the value of a property, please contact us for a free consultation.
7 Beds
6 Baths
5,942 SqFt
SOLD DATE : 06/29/2023
Key Details
Sold Price $3,400,000
Property Type Single Family Home
Sub Type Single Family - Detached
Listing Status Sold
Purchase Type For Sale
Square Footage 5,942 sqft
Price per Sqft $572
Subdivision Shea Ranchos
MLS Listing ID 6505312
Sold Date 06/29/23
Style Santa Barbara/Tuscan
Bedrooms 7
HOA Y/N No
Originating Board Arizona Regional Multiple Listing Service (ARMLS)
Year Built 1997
Annual Tax Amount $7,922
Tax Year 2022
Lot Size 1.040 Acres
Acres 1.04
Property Description
Elegant SINGLE-LEVEL Gated Timeless Estate on an Acre+ Lot, located in Cactus Acres. Suitcase ready! NO HOA! Almost everything has been updated, such as a new Roof in 2021. 7,846 SQFT under the Roof (W/ Garage). Breathtaking entry with a circular driveway and a dramatic fountain welcome all with grace and sophistication. Pavestone throughout the entire front. Once inside, custom architecture with ceiling heights up to 14 feet and professionally designed neutral interiors offers calm and relaxing interior space with Chef's Kitchen, Butler's Pantry, Media Room and EXPANSIVE Entertainment throughout. State of the art, soundproof THEATER ROOM (120 in screen) with high end 4K Audio/Video system. The Estate quality Master Bedroom Retreat is a private enclave with HIS and HER SEPARATE BATHROOMS, OVERSIZED custom, abundant storage, WHIRLPOOL TUB, STEAMSHOWER & an entertainment area. The property has resort style features with a LARGE HEATED POOL, SPA and LIGHTED SPORTS COURT!! 5 ADDITIONAL BEDROOMS plus 2 POWDER ROOMS all with the finest fixtures and custom made closets. The study / office room has custom bookshelves with a separate entrance. Indoor/Outdoor living is at its finest with areas perfect for both entertaining and to enjoy quiet secluded private spaces. The estate features include a OVERSIZED, HEATED PEBBLE TEC PLAY POOL with a beach area, a rock WATERFALL, HEATED SPA, Outdoor Kitchen, fireplace, firepit, Sports Court, built-in outdoor speaker system, multiple massive covered patios, many mature trees, MISTING SYSTEM, Full Security, Video Security, Fire System, OVERSIZED 1294 SQFT 4+ CAR GARAGE with brand new Laticrete Polyaspartic Epoxy Flooring & built-in cabinets,, 3 Gas Fireplaces(Cantera Stone Fire Place in Family Room), large Gas Fire Pit, lighting system & much more. Travertine flooring around the pool and entertainment area in the backyard. Every detail is carefully considered in this unique property featuring unmatched quality materials such as 24 inch diagonal Travertine, Solid wood flooring, Cantera Stone, and solid large Maple wood cabinets throughout. Large Picturesque Windows with up to 14 foot Stately Ceilings. Professionally designed landscape with desert friendly artificial Turf. Mother in Law Suite with a separate entrance / exit with a full bathroom. Four newer 4/5 tons, 16.5/17 seer A/C units. Fresh new paint inside & out. This home is connected to Natural Gas. Two EV Tesla chargers (currently being used for Tesla). A Perfect Scottsdale Location near 101 Freeway, hospital, and the Finest Dining & Entertainment. This is Scottsdale's Finest Lifestyle...Too Many Features to List them all.
Location
State AZ
County Maricopa
Community Shea Ranchos
Direction N on 104th St, E on Mary Katherine, first gated house
Rooms
Other Rooms Guest Qtrs-Sep Entrn, ExerciseSauna Room, Great Room, Media Room, Family Room
Master Bedroom Split
Den/Bedroom Plus 8
Separate Den/Office Y
Interior
Interior Features Eat-in Kitchen, Breakfast Bar, 9+ Flat Ceilings, Central Vacuum, Furnished(See Rmrks), Fire Sprinklers, No Interior Steps, Soft Water Loop, Wet Bar, Kitchen Island, Pantry, 2 Master Baths, Double Vanity, Full Bth Master Bdrm, Separate Shwr & Tub, Tub with Jets, High Speed Internet, Smart Home, Granite Counters
Heating Natural Gas, ENERGY STAR Qualified Equipment, See Remarks
Cooling Refrigeration, Programmable Thmstat, Ceiling Fan(s), ENERGY STAR Qualified Equipment
Flooring Stone, Wood
Fireplaces Type 3+ Fireplace, Exterior Fireplace, Fire Pit, Family Room, Master Bedroom, Gas
Fireplace Yes
Window Features Double Pane Windows,Tinted Windows
SPA Heated,Private
Laundry Engy Star (See Rmks), Other, See Remarks
Exterior
Exterior Feature Circular Drive, Covered Patio(s), Gazebo/Ramada, Misting System, Patio, Private Yard, Sport Court(s), Storage, Tennis Court(s), Built-in Barbecue
Parking Features Attch'd Gar Cabinets, Dir Entry frm Garage, Electric Door Opener, Extnded Lngth Garage, RV Gate, Separate Strge Area, RV Access/Parking, Gated, Electric Vehicle Charging Station(s)
Garage Spaces 4.0
Garage Description 4.0
Fence Block
Pool Play Pool, Variable Speed Pump, Heated, Private
Community Features Horse Facility, Biking/Walking Path
Utilities Available City Gas, APS, SW Gas
Amenities Available None
View Mountain(s)
Roof Type Tile
Private Pool Yes
Building
Lot Description Sprinklers In Rear, Sprinklers In Front, Alley, Desert Back, Desert Front, Gravel/Stone Front, Gravel/Stone Back, Grass Back, Synthetic Grass Back, Auto Timer H2O Front, Auto Timer H2O Back
Story 1
Builder Name MJR
Sewer Septic in & Cnctd, Septic Tank
Water City Water
Architectural Style Santa Barbara/Tuscan
Structure Type Circular Drive,Covered Patio(s),Gazebo/Ramada,Misting System,Patio,Private Yard,Sport Court(s),Storage,Tennis Court(s),Built-in Barbecue
New Construction No
Schools
Elementary Schools Anasazi Elementary
Middle Schools Mountainside Middle School
High Schools Desert Mountain High School
School District Scottsdale Unified District
Others
HOA Fee Include No Fees
Senior Community No
Tax ID 217-27-025-B
Ownership Fee Simple
Acceptable Financing Cash, Conventional, Owner May Carry
Horse Property Y
Listing Terms Cash, Conventional, Owner May Carry
Financing Conventional
Special Listing Condition N/A, Owner/Agent
Read Less Info
Want to know what your home might be worth? Contact us for a FREE valuation!

Our team is ready to help you sell your home for the highest possible price ASAP

Copyright 2024 Arizona Regional Multiple Listing Service, Inc. All rights reserved.
Bought with HomeSmart
GET MORE INFORMATION

Partner | Lic# BR574137000






