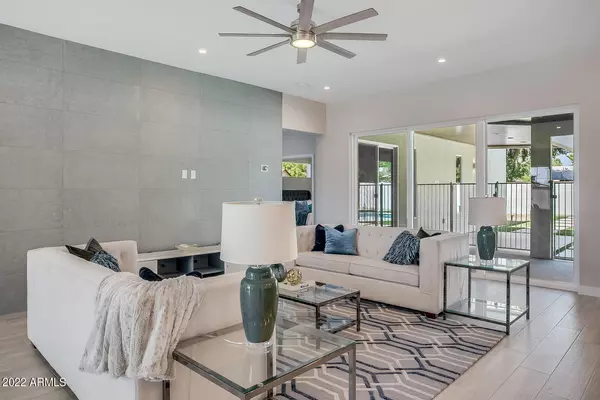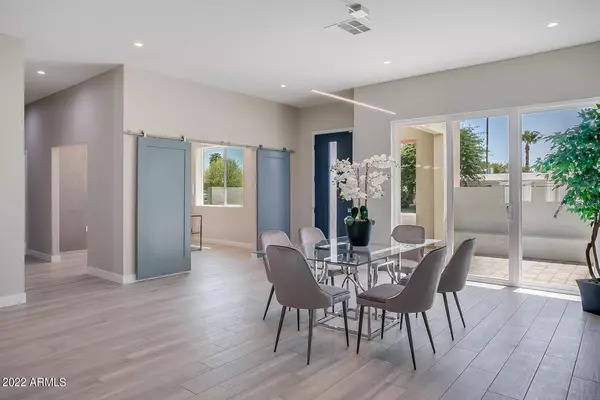$1,250,000
$1,290,000
3.1%For more information regarding the value of a property, please contact us for a free consultation.
4 Beds
3.5 Baths
3,103 SqFt
SOLD DATE : 07/19/2022
Key Details
Sold Price $1,250,000
Property Type Single Family Home
Sub Type Single Family - Detached
Listing Status Sold
Purchase Type For Sale
Square Footage 3,103 sqft
Price per Sqft $402
Subdivision Northwood Manor 3
MLS Listing ID 6379389
Sold Date 07/19/22
Style Contemporary
Bedrooms 4
HOA Y/N No
Originating Board Arizona Regional Multiple Listing Service (ARMLS)
Year Built 1962
Annual Tax Amount $5,121
Tax Year 2021
Lot Size 0.259 Acres
Acres 0.26
Property Description
Stunning modern home in desirable Central Phoenix! Full remodel completed at the end of 2019 creating a fresh new floor plan with all new roof, HVAC system, electrical, plumbing, & windows. Original house was taken down to the studs, expanded and fully rebuilt. An open floor plan with lots of natural light featuring 10ft ceilings, a gourmet kitchen with quartz counters/backsplash, & large waterfall island, separate spacious master suite, separate den & flex space, 3 additional bedrooms (one on-suite) plus so much more! Don't forget the outdoors featuring a sparkling pool, a separate 195sq. ft. building for storage or workshop & contemporary low-maintenance landscaping. Lastly, the neighborhood is incredible w/ amazing restaurants, shopping, hiking trails, & coveted Madison Schools!
Location
State AZ
County Maricopa
Community Northwood Manor 3
Direction North on 12th St to Myrtle/Nicolet Ave, West to 11th Pl, South/Left on 11th Pl which turns into Palmaire
Rooms
Master Bedroom Split
Den/Bedroom Plus 5
Separate Den/Office Y
Interior
Interior Features 9+ Flat Ceilings, Kitchen Island, 3/4 Bath Master Bdrm, Double Vanity, High Speed Internet
Heating Electric
Cooling Refrigeration, Programmable Thmstat, Ceiling Fan(s)
Flooring Tile, Wood
Fireplaces Number No Fireplace
Fireplaces Type None
Fireplace No
SPA None
Exterior
Exterior Feature Covered Patio(s), Patio, Storage
Garage Electric Door Opener
Garage Spaces 2.0
Garage Description 2.0
Fence Block
Pool Diving Pool, Private
Utilities Available APS, SW Gas
Amenities Available None
Waterfront No
View Mountain(s)
Roof Type Composition,Built-Up,Foam
Private Pool Yes
Building
Lot Description Alley, Desert Back, Desert Front, Synthetic Grass Frnt, Synthetic Grass Back
Story 1
Builder Name unknown
Sewer Public Sewer
Water City Water
Architectural Style Contemporary
Structure Type Covered Patio(s),Patio,Storage
Schools
Elementary Schools Madison Richard Simis School
Middle Schools Madison Meadows School
High Schools North High School
School District Phoenix Union High School District
Others
HOA Fee Include No Fees
Senior Community No
Tax ID 160-28-120
Ownership Fee Simple
Acceptable Financing Cash, Conventional, VA Loan
Horse Property N
Listing Terms Cash, Conventional, VA Loan
Financing Other
Read Less Info
Want to know what your home might be worth? Contact us for a FREE valuation!

Our team is ready to help you sell your home for the highest possible price ASAP

Copyright 2024 Arizona Regional Multiple Listing Service, Inc. All rights reserved.
Bought with Keller Williams Realty East Valley
GET MORE INFORMATION

Partner | Lic# BR574137000






