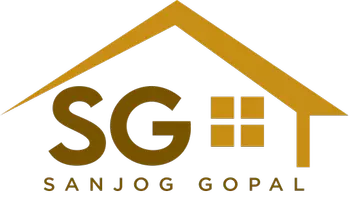$441,000
$425,000
3.8%For more information regarding the value of a property, please contact us for a free consultation.
2 Beds
2 Baths
1,602 SqFt
SOLD DATE : 08/31/2021
Key Details
Sold Price $441,000
Property Type Single Family Home
Sub Type Gemini/Twin Home
Listing Status Sold
Purchase Type For Sale
Square Footage 1,602 sqft
Price per Sqft $275
Subdivision Ahwatukee Rd-1
MLS Listing ID 6272187
Sold Date 08/31/21
Style Ranch
Bedrooms 2
HOA Fees $344/mo
HOA Y/N Yes
Originating Board Arizona Regional Multiple Listing Service (ARMLS)
Year Built 1974
Annual Tax Amount $1,322
Tax Year 2020
Lot Size 5,205 Sqft
Acres 0.12
Property Description
The ''Lake Point Getaway'' is the HOME you have been dreaming about!! This beautiful fully remodeled home perfectly perched over the Lake w/Lake, Golf Course, & Sunrise Views-Every Day to enjoy your Panoramic slice of Paradise!! Rare opportunity to own this Prime Lot Home with high end finishes through out! Nestled in the Cul De Sac with little traffic & extended driveway mature landscaping. The HOA maintains grounds to free up your time on the Golf Course, relax & enjoy your Morning Coffee & gather with friends at end of the day, all from your Trex Deck Low Maintenance Extended Covered Deck w/Custom Gates. Entertainers Dream Gourmet style Kitchen WOW's you when you walk in the door!! High End Oversize Cabinets & Granite, HUGE Island, Current Open Floorplan w/Lake View Back Drop-The CHEF will enjoy every detail in this Kitchen. Slow close doors and drawers, roll out shelves, face frame pantry, large oversize single sink in Island, Stainless Steel Double Convection Ovens, Dishwasher and DRAWER Microwave! Side By Side Fridge conveys, hidden trash bins, Double SS beverage under counter fridges convey as is, under counter lighting and Solar Tube ambient lighting. The large Primary Suite has Secured access to the back deck. New Windows and Sliders and Security Screen Slider Doors allow you to safely and comfortably have air flow through the home with the Security Screen Doors. Primary Bath has raised dual vanity granite counters and private wet area raised elongated TOTO toilets and Classy remodeled low step shower with Tuscan flair and storage niches. Expanded LARGE Primary Closet plenty of room for all your clothes. Secondary bedroom/Guest with front covered patio views and large closet. Hall Bath Tuscan inspired with raised Dual Vanity and Granite Counters, LARGE JETTED Soaking tub, raised elongated TOTO Toilet. Spacious INSIDE Laundry with ample storage and overhead cabinets! Private Office/Library/Sewing/Craft Area- Off the Kitchen with beautiful views of the front yard, white shuttered windows, with full privacy if needed. Perfect Flex Space. The pavered courtyard walk way is grandfathered in by HOA and allows a perfect front courtyard space and access to the enclosed garage with additional storage room. Garage service access to back deck, pull down garage attic access, walking platform in attic and space for additional storage. HVAC and HOT WATER HEATER with recirculating pump installed 2019. This is an AGE RESTRICTED Community 1 member needs to be 55+. See www.arcaz.net for Recreation amenities and activities. Steps away from Lake Point Getaway!
Location
State AZ
County Maricopa
Community Ahwatukee Rd-1
Direction South on 48th Street Left/South East on Ahwatukee Dr, Left/North East on Lake Point Circle, Follow around to Lake Point Court- Home at the end of the Cul De Sac.
Rooms
Other Rooms Great Room
Master Bedroom Not split
Den/Bedroom Plus 3
Separate Den/Office Y
Interior
Interior Features Eat-in Kitchen, Breakfast Bar, No Interior Steps, Soft Water Loop, Kitchen Island, 3/4 Bath Master Bdrm, Double Vanity, High Speed Internet, Granite Counters
Heating Electric, Other
Cooling Refrigeration
Flooring Carpet, Tile
Fireplaces Number No Fireplace
Fireplaces Type None
Fireplace No
Window Features Vinyl Frame,Skylight(s),Double Pane Windows,Low Emissivity Windows
SPA None
Laundry Other
Exterior
Exterior Feature Covered Patio(s), Patio
Garage Electric Door Opener, Separate Strge Area
Garage Spaces 2.0
Garage Description 2.0
Fence None
Pool None
Community Features Community Spa Htd, Community Spa, Community Pool Htd, Community Pool, Lake Subdivision, Golf, Tennis Court(s), Clubhouse
Utilities Available SRP
Amenities Available Management, Rental OK (See Rmks), RV Parking
Waterfront Yes
Roof Type Composition
Private Pool No
Building
Lot Description Sprinklers In Rear, Sprinklers In Front, Desert Front, On Golf Course, Cul-De-Sac, Grass Front, Auto Timer H2O Front, Auto Timer H2O Back
Story 1
Builder Name Presley
Sewer Public Sewer
Water City Water
Architectural Style Ranch
Structure Type Covered Patio(s),Patio
Schools
Elementary Schools Adult
Middle Schools Adult
High Schools Adult
School District Out Of Area
Others
HOA Name RD-1
HOA Fee Include Maintenance Grounds,Front Yard Maint,Maintenance Exterior
Senior Community Yes
Tax ID 301-54-133
Ownership Fee Simple
Acceptable Financing Cash, Conventional, VA Loan
Horse Property N
Listing Terms Cash, Conventional, VA Loan
Financing Conventional
Special Listing Condition Age Restricted (See Remarks)
Read Less Info
Want to know what your home might be worth? Contact us for a FREE valuation!

Our team is ready to help you sell your home for the highest possible price ASAP

Copyright 2024 Arizona Regional Multiple Listing Service, Inc. All rights reserved.
Bought with Keller Williams Realty East Valley
GET MORE INFORMATION

Partner | Lic# BR574137000






