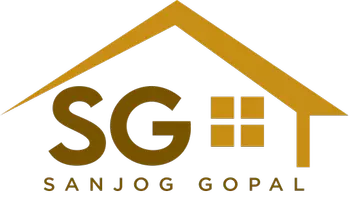$323,990
$323,990
For more information regarding the value of a property, please contact us for a free consultation.
4 Beds
3 Baths
2,425 SqFt
SOLD DATE : 11/30/2020
Key Details
Sold Price $323,990
Property Type Single Family Home
Sub Type Single Family - Detached
Listing Status Sold
Purchase Type For Sale
Square Footage 2,425 sqft
Price per Sqft $133
Subdivision Tartesso Unit 2B
MLS Listing ID 6140653
Sold Date 11/30/20
Bedrooms 4
HOA Fees $84/mo
HOA Y/N Yes
Originating Board Arizona Regional Multiple Listing Service (ARMLS)
Year Built 2019
Annual Tax Amount $1,535
Tax Year 2020
Lot Size 10,765 Sqft
Acres 0.25
Property Description
This is the ultimate diamond in the rough! Brand new home with all the bells and whistles AND after builder upgrades and a completed backyard included! No need to wait for lot releases or cross your fingers to be one of the few to be able to buy a lot. Corner lot! This home has it all and then some! As you open the front door, you will see a beautiful entrance. To the left will be two cozy bedrooms with a shared bathroom. To the right will be an oversized office/den/gym. As you venture further, you will be amazed by the openness of your new home. A big kitchen to the left with a breakfast bar and a dining area to overlook your grand backyard. The kitchen has a large island and a walk in pantry. To the right is your family room and another office/library nook. To the right is your entryway to your new master bedroom. Large and open master bedroom with a shower, tub, dual sinks and walk in closet in the master bathroom. Now, let's venture into your move-in ready and completed backyard. Plenty of space to enjoy and entertain your friends and family. Several sitting areas, fire pit and water feature to enjoy our great fall, winter and spring weather. The garage has also been upgraded to include additional storage. Following is a list of after builder upgrades that you will see throughout the home:
Complete backyard renovation to include 300 square feet of artificial turf, over 300 square feet of paver stones, 22 tons of granite, drip system to all of the plants, 48 inch wood burning fire pit, water feature, 15 five quart trees and 15 gallon trees, paver walkway to the front of the house which includes a landing bay for your recycle and trash cans
Solar landscape lights in the front and backyard
Hand painted cinder block wall in the backyard
Hand painted exterior window frames
Upgraded flooring package - carpet and ceramic wood tile floors
White, wooden blinds throughout
Solar sunscreens installed on exterior windows throughout
Installed 3.5 garage storage racks that hang from the ceiling
Hard water filtration system - saline
Upgraded cabinets in the kitchen and also installed a 9 foot pantry cabinet after the build of the home
Medicine cabinets installed in 2 of the 3 bathrooms
Installed ceiling fans in all 4 bedrooms, den and family room
Meshtech security screen door
Under the cabinet lighting under all of the kitchen cabinets
Ring doorbell and an exterior garage remote
Location
State AZ
County Maricopa
Community Tartesso Unit 2B
Direction West on Thomas Road. North on 303rd Avenue. Through the roundabout onto Arroyo Crossing Drive. Right on Brooklyn Drive. Left on Picadilly to the home on your left.
Rooms
Other Rooms Family Room
Master Bedroom Split
Den/Bedroom Plus 5
Separate Den/Office Y
Interior
Interior Features Eat-in Kitchen, Breakfast Bar, 9+ Flat Ceilings, No Interior Steps, Soft Water Loop, Kitchen Island, Double Vanity, Full Bth Master Bdrm, Separate Shwr & Tub
Heating Natural Gas
Cooling Refrigeration
Fireplaces Number No Fireplace
Fireplaces Type None
Fireplace No
SPA None
Laundry WshrDry HookUp Only
Exterior
Garage Spaces 2.0
Garage Description 2.0
Fence Block
Pool None
Community Features Tennis Court(s), Playground, Biking/Walking Path
Utilities Available APS, SW Gas
Amenities Available Management
Waterfront No
Roof Type Tile
Private Pool No
Building
Lot Description Sprinklers In Rear, Sprinklers In Front, Desert Back, Desert Front, Synthetic Grass Back
Story 1
Builder Name DR Horton
Sewer Public Sewer
Water City Water
Schools
Elementary Schools Tartesso Elementary School
Middle Schools Tartesso Elementary School
High Schools Tonopah Valley High School
School District Saddle Mountain Unified School District
Others
HOA Name Tartesso
HOA Fee Include Maintenance Grounds
Senior Community No
Tax ID 504-76-043
Ownership Fee Simple
Acceptable Financing Conventional, FHA, VA Loan
Horse Property N
Listing Terms Conventional, FHA, VA Loan
Financing FHA
Read Less Info
Want to know what your home might be worth? Contact us for a FREE valuation!

Our team is ready to help you sell your home for the highest possible price ASAP

Copyright 2024 Arizona Regional Multiple Listing Service, Inc. All rights reserved.
Bought with West USA Realty
GET MORE INFORMATION

Partner | Lic# BR574137000






