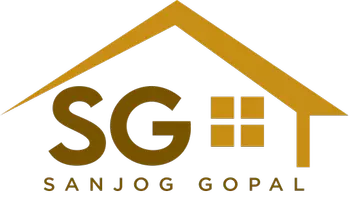
GET MORE INFORMATION
$ 800,000
$ 799,000 0.1%
4 Beds
2 Baths
2,162 SqFt
$ 800,000
$ 799,000 0.1%
4 Beds
2 Baths
2,162 SqFt
Key Details
Sold Price $800,000
Property Type Single Family Home
Sub Type Single Family Residence
Listing Status Sold
Purchase Type For Sale
Square Footage 2,162 sqft
Price per Sqft $370
Subdivision Royal Estates East Unit 4
MLS Listing ID 6847144
Sold Date 09/22/25
Style Ranch
Bedrooms 4
HOA Y/N No
Year Built 1986
Annual Tax Amount $3,536
Tax Year 2024
Lot Size 7,927 Sqft
Acres 0.18
Property Sub-Type Single Family Residence
Source Arizona Regional Multiple Listing Service (ARMLS)
Property Description
Location
State AZ
County Maricopa
Community Royal Estates East Unit 4
Area Maricopa
Direction South on 44th St to Greenway Ln., East to property
Rooms
Other Rooms BonusGame Room
Master Bedroom Split
Den/Bedroom Plus 5
Separate Den/Office N
Interior
Interior Features High Speed Internet, Double Vanity, Eat-in Kitchen, Furnished(See Rmrks), No Interior Steps, Pantry, 3/4 Bath Master Bdrm
Heating Electric
Cooling Central Air, Ceiling Fan(s), Programmable Thmstat
Flooring Wood
Fireplaces Type None
Fireplace No
Window Features Dual Pane
SPA None
Exterior
Parking Features RV Gate, Garage Door Opener, Electric Vehicle Charging Station(s)
Garage Spaces 2.0
Garage Description 2.0
Fence Block
Pool Heated
Landscape Description Irrigation Back, Irrigation Front
Utilities Available APS
Roof Type Composition
Porch Covered Patio(s), Patio
Total Parking Spaces 2
Private Pool Yes
Building
Lot Description Sprinklers In Rear, Sprinklers In Front, Desert Back, Desert Front, Synthetic Grass Back, Auto Timer H2O Front, Auto Timer H2O Back, Irrigation Front, Irrigation Back
Story 1
Builder Name REGAL HOMES
Sewer Public Sewer
Water City Water
Architectural Style Ranch
New Construction No
Schools
Elementary Schools Whispering Wind Academy
Middle Schools Sunrise Middle School
High Schools Paradise Valley High School
School District Paradise Valley Unified District
Others
HOA Fee Include No Fees
Senior Community No
Tax ID 215-71-339
Ownership Fee Simple
Acceptable Financing Cash, Conventional, 1031 Exchange, VA Loan
Horse Property N
Disclosures Seller Discl Avail, Vicinity of an Airport
Possession Close Of Escrow, By Agreement
Listing Terms Cash, Conventional, 1031 Exchange, VA Loan
Financing Cash

Copyright 2025 Arizona Regional Multiple Listing Service, Inc. All rights reserved.
Bought with My Home Group Real Estate
GET MORE INFORMATION

Partner | Lic# BR574137000






