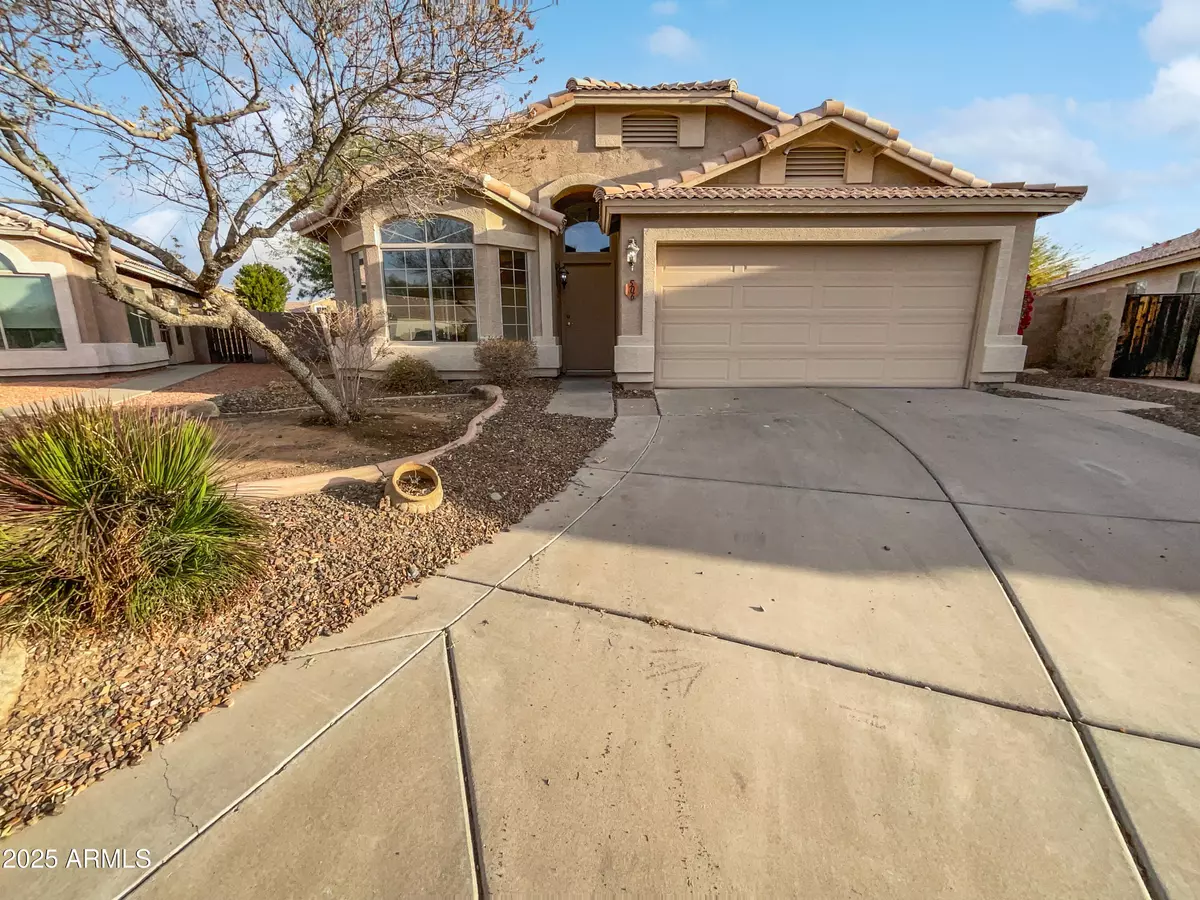3 Beds
2 Baths
1,637 SqFt
3 Beds
2 Baths
1,637 SqFt
Key Details
Property Type Single Family Home
Sub Type Single Family - Detached
Listing Status Active
Purchase Type For Sale
Square Footage 1,637 sqft
Price per Sqft $321
Subdivision Dave Brown 7Th Avenue
MLS Listing ID 6802226
Bedrooms 3
HOA Fees $90/qua
HOA Y/N Yes
Originating Board Arizona Regional Multiple Listing Service (ARMLS)
Year Built 1997
Annual Tax Amount $1,916
Tax Year 2024
Lot Size 7,300 Sqft
Acres 0.17
Property Description
Location
State AZ
County Maricopa
Community Dave Brown 7Th Avenue
Direction Head east on W Grovers Ave toward N 6th Ave. Turn right onto N 6th Ave. Turn left onto W Muriel Dr
Rooms
Den/Bedroom Plus 3
Separate Den/Office N
Interior
Interior Features Kitchen Island, 3/4 Bath Master Bdrm, Granite Counters
Heating Electric
Cooling Ceiling Fan(s), Refrigeration
Flooring Tile
Fireplaces Number No Fireplace
Fireplaces Type None
Fireplace No
SPA None
Laundry WshrDry HookUp Only
Exterior
Garage Spaces 2.0
Garage Description 2.0
Fence Block
Pool Private
Amenities Available Management
Roof Type Tile
Private Pool Yes
Building
Lot Description Desert Front, Cul-De-Sac, Gravel/Stone Back
Story 1
Builder Name DAVE BROWN
Sewer Public Sewer
Water City Water
New Construction No
Schools
Elementary Schools Cactus View Elementary School
Middle Schools Vista Verde Middle School
High Schools North Canyon High School
School District Paradise Valley Unified District
Others
HOA Name Crystal Terrace HOA
HOA Fee Include Maintenance Grounds
Senior Community No
Tax ID 208-10-321
Ownership Fee Simple
Acceptable Financing Conventional, VA Loan
Horse Property N
Listing Terms Conventional, VA Loan

Copyright 2025 Arizona Regional Multiple Listing Service, Inc. All rights reserved.
GET MORE INFORMATION
Partner | Lic# BR574137000






