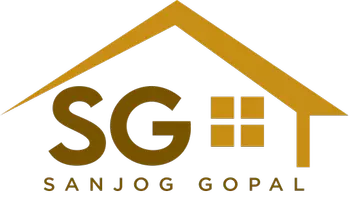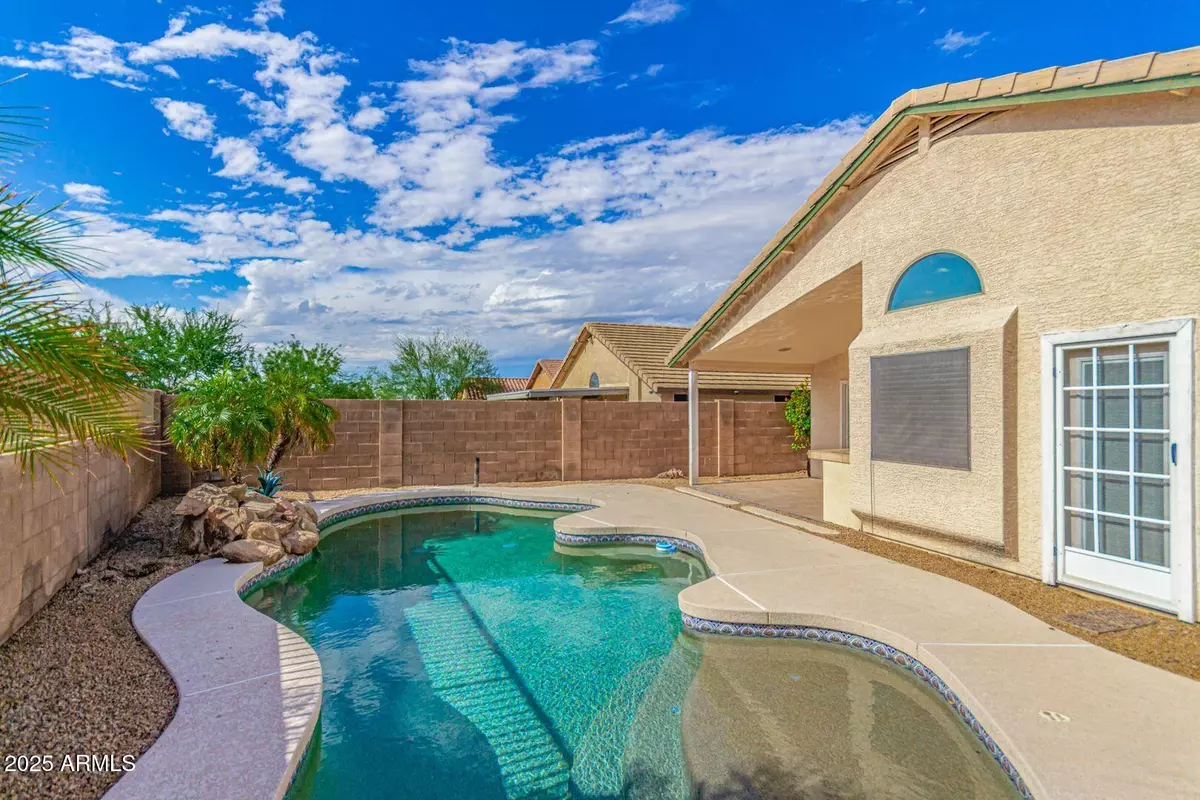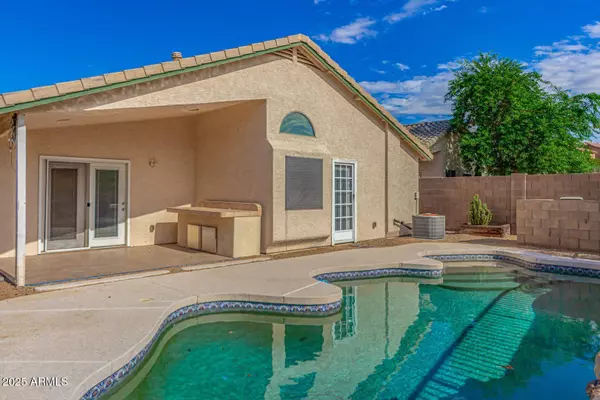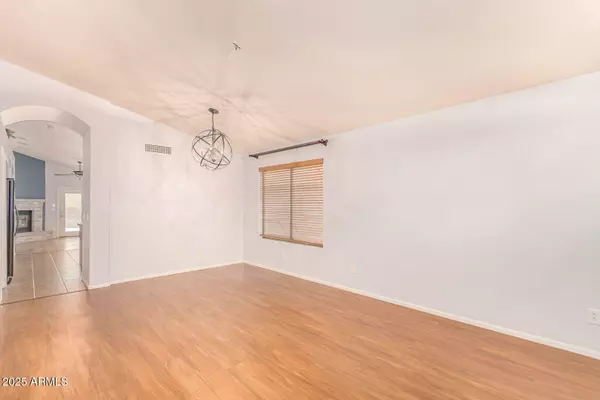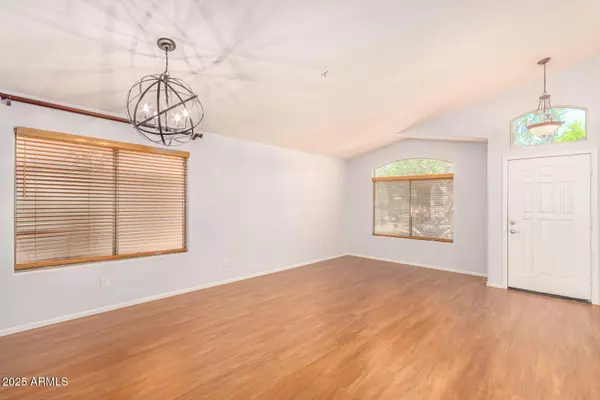3 Beds
2 Baths
1,782 SqFt
3 Beds
2 Baths
1,782 SqFt
Key Details
Property Type Single Family Home
Sub Type Single Family - Detached
Listing Status Active
Purchase Type For Rent
Square Footage 1,782 sqft
Subdivision Dynamite Mountain Ranch Section B1
MLS Listing ID 6801425
Bedrooms 3
HOA Y/N Yes
Originating Board Arizona Regional Multiple Listing Service (ARMLS)
Year Built 2004
Lot Size 5,171 Sqft
Acres 0.12
Property Description
The gourmet kitchen is a chef's delight, boasting a large island with a gas cooking stove, built-in microwave, dishwasher, and walk-in butler pantries for ample storage. The spacious master suite is a true retreat, complete with a sitting area/office and direct access to the outdoor oasis.
Outdoor Living at its Finest:
Relax and unwind on the tiled patio while taking in breathtaking mountain views. Cool off in the sparkling pebble tec play pool complete with a waterfall feature.
Convenience & Location:
Close to hiking trails
Easy access to freeways
Monthly landscaping and weekly pool service included (tenant responsible for in-between maintenance)
Don't miss out on this incredible opportunity!
Note: Pool fence not pictured.
What are you waiting for? This house won't last long!
Location
State AZ
County Maricopa
Community Dynamite Mountain Ranch Section B1
Rooms
Other Rooms Family Room
Den/Bedroom Plus 3
Separate Den/Office N
Interior
Interior Features Eat-in Kitchen, Breakfast Bar, No Interior Steps, Vaulted Ceiling(s), Kitchen Island, Double Vanity, Full Bth Master Bdrm, Separate Shwr & Tub, High Speed Internet
Heating Natural Gas
Cooling Ceiling Fan(s), Refrigeration
Flooring Tile, Wood
Fireplaces Number 1 Fireplace
Fireplaces Type 1 Fireplace, Family Room, Gas
Furnishings Unfurnished
Fireplace Yes
Window Features Sunscreen(s),Dual Pane
Laundry Dryer Included, Inside, Washer Included
Exterior
Exterior Feature Covered Patio(s), Patio, Private Yard
Parking Features Electric Door Opener, Dir Entry frm Garage
Garage Spaces 2.0
Garage Description 2.0
Fence Block, Wrought Iron
Pool Play Pool, Heated, Private
Community Features Playground
View Mountain(s)
Roof Type Tile
Private Pool Yes
Building
Lot Description Sprinklers In Rear, Sprinklers In Front, Desert Back, Desert Front, Gravel/Stone Front, Gravel/Stone Back, Auto Timer H2O Front, Auto Timer H2O Back
Story 1
Builder Name Unknown
Sewer Sewer in & Cnctd, Public Sewer
Water City Water
Structure Type Covered Patio(s),Patio,Private Yard
New Construction No
Schools
Elementary Schools Union Park School
Middle Schools Union Park School
High Schools Barry Goldwater High School
School District Deer Valley Unified District
Others
Pets Allowed Lessor Approval
HOA Name Trestle Management G
Senior Community No
Tax ID 204-24-036
Horse Property N

Copyright 2025 Arizona Regional Multiple Listing Service, Inc. All rights reserved.
GET MORE INFORMATION
Partner | Lic# BR574137000
