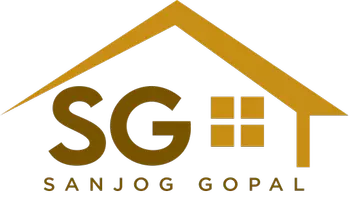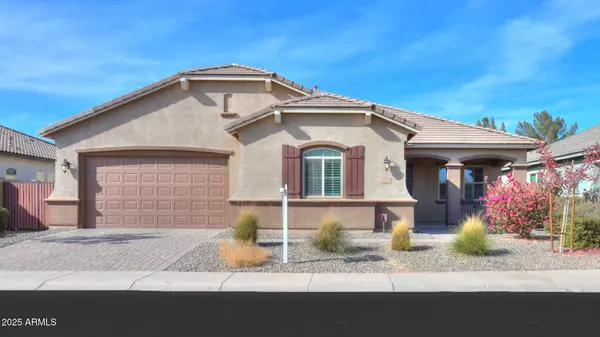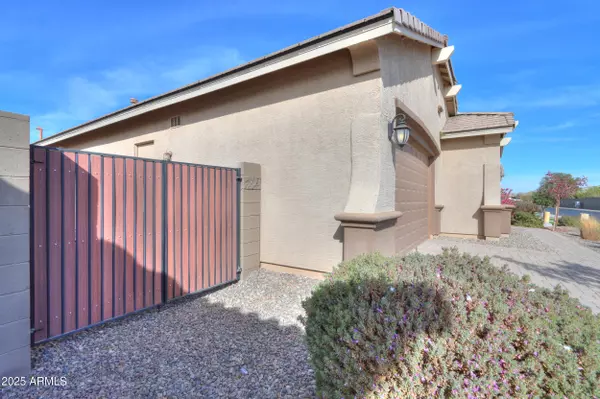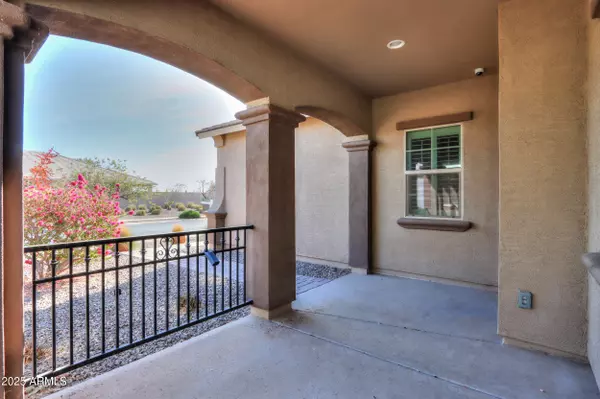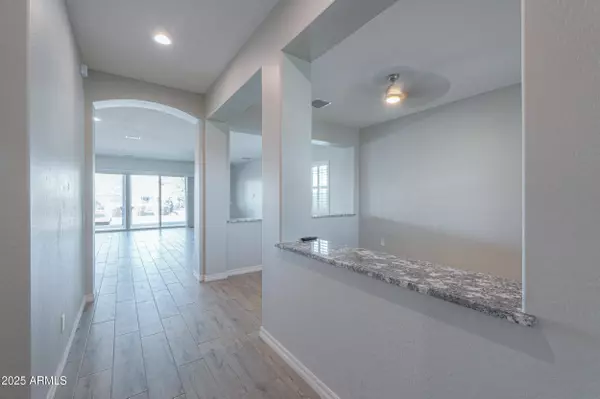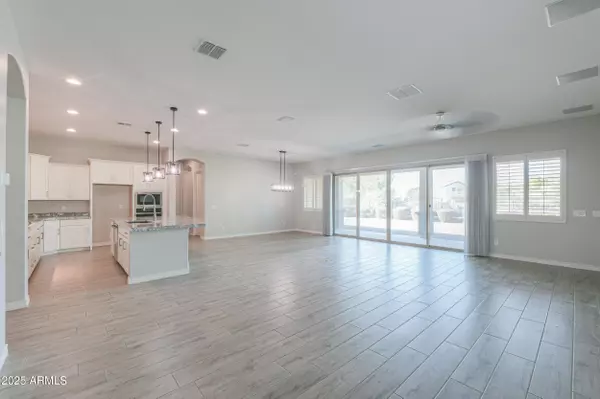4 Beds
3 Baths
2,691 SqFt
4 Beds
3 Baths
2,691 SqFt
Key Details
Property Type Single Family Home
Sub Type Single Family - Detached
Listing Status Pending
Purchase Type For Sale
Square Footage 2,691 sqft
Price per Sqft $178
Subdivision Sycamore Parcel 11 At Glennwilde
MLS Listing ID 6799423
Bedrooms 4
HOA Fees $99/mo
HOA Y/N Yes
Originating Board Arizona Regional Multiple Listing Service (ARMLS)
Year Built 2019
Annual Tax Amount $3,370
Tax Year 2024
Lot Size 8,753 Sqft
Acres 0.2
Property Description
The chef's kitchen is equipped with sleek cabinets, granite countertops, a spacious island, a gas cooktop, a pot filler, a wall oven, and a built-in microwave. The primary bathroom offers a luxurious retreat with an expanded walk-in shower. House comes with the salt-free water softener and carbon water filter too!
Practical 3-car tandem garage with ceiling racks for ample storage.
The community is adjacent to a public park. Multiple sports fields, a catch-and-release fishing pond, and a dog park will surely enhance your lifestyle! Check out the video tour or come and see it in person!
Location
State AZ
County Pinal
Community Sycamore Parcel 11 At Glennwilde
Direction From Hwy347, east on Smith-Enke Rd. South on Porter Rd, west on Alan Stephens Pkwy, then north on Stonegate Rd. 2nd house on the west side.
Rooms
Other Rooms Great Room
Den/Bedroom Plus 4
Separate Den/Office N
Interior
Interior Features 9+ Flat Ceilings, Kitchen Island, 3/4 Bath Master Bdrm, Double Vanity, Granite Counters
Heating Natural Gas
Cooling Ceiling Fan(s), Programmable Thmstat, Refrigeration
Flooring Carpet, Tile
Fireplaces Number No Fireplace
Fireplaces Type None
Fireplace No
Window Features Dual Pane,Low-E
SPA None
Laundry WshrDry HookUp Only
Exterior
Exterior Feature Covered Patio(s)
Parking Features Electric Door Opener, Tandem
Garage Spaces 3.0
Garage Description 3.0
Fence Block, Wrought Iron
Pool None
Community Features Community Pool, Playground, Biking/Walking Path
Amenities Available Management
Roof Type Tile
Private Pool No
Building
Lot Description Sprinklers In Rear, Sprinklers In Front, Desert Back, Desert Front, Gravel/Stone Front, Gravel/Stone Back, Auto Timer H2O Front, Auto Timer H2O Back
Story 1
Builder Name Fulton Homes
Sewer Public Sewer
Water Pvt Water Company
Structure Type Covered Patio(s)
New Construction No
Schools
Elementary Schools Saddleback Elementary School
Middle Schools Desert Wind Middle School
High Schools Desert Sunrise High School
School District Maricopa Unified School District
Others
HOA Name GLENNWILDE
HOA Fee Include Maintenance Grounds
Senior Community No
Tax ID 512-41-546
Ownership Fee Simple
Acceptable Financing Conventional, FHA, VA Loan
Horse Property N
Listing Terms Conventional, FHA, VA Loan

Copyright 2025 Arizona Regional Multiple Listing Service, Inc. All rights reserved.
GET MORE INFORMATION
Partner | Lic# BR574137000
