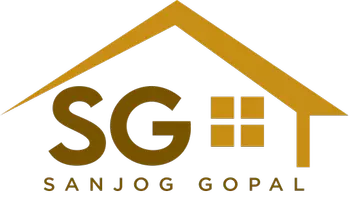
5 Beds
3 Baths
3,883 SqFt
5 Beds
3 Baths
3,883 SqFt
Key Details
Property Type Single Family Home
Sub Type Single Family - Detached
Listing Status Active
Purchase Type For Sale
Square Footage 3,883 sqft
Price per Sqft $212
Subdivision Avian Meadows
MLS Listing ID 6794315
Bedrooms 5
HOA Fees $106/mo
HOA Y/N Yes
Originating Board Arizona Regional Multiple Listing Service (ARMLS)
Year Built 2015
Annual Tax Amount $3,161
Tax Year 2023
Lot Size 7,500 Sqft
Acres 0.17
Property Description
The heart of the home is the gourmet kitchen, featuring granite countertops, a gas range, and stove. It's perfect for culinary enthusiasts. The adjacent living and dining areas are designed for both comfort and style, making entertaining a breeze.
The spacious 3-car garage provides ample storage and parking. Upstairs, the generously sized bedrooms offer peaceful retreats, with the master suite boasting a large bathroom and ample closet space. The versatile loft/playroom can serve as a home office, game room, or additional living space
Location
State AZ
County Maricopa
Community Avian Meadows
Direction NORTH 2 LYNX EAST 2 GRANITE NORTH 2 CANYON WEST 2 HOME
Rooms
Other Rooms Loft, Great Room, Family Room
Master Bedroom Upstairs
Den/Bedroom Plus 6
Separate Den/Office N
Interior
Interior Features Upstairs, Breakfast Bar, Soft Water Loop, Kitchen Island, Pantry, Double Vanity, Full Bth Master Bdrm, Separate Shwr & Tub, Smart Home, Granite Counters
Heating Natural Gas
Cooling Refrigeration, Programmable Thmstat, Ceiling Fan(s)
Flooring Carpet, Tile
Fireplaces Number 1 Fireplace
Fireplaces Type 1 Fireplace
Fireplace Yes
SPA None
Laundry WshrDry HookUp Only
Exterior
Exterior Feature Covered Patio(s), Gazebo/Ramada, Patio, Built-in Barbecue
Parking Features Electric Door Opener, Tandem
Garage Spaces 3.0
Garage Description 3.0
Fence Block
Pool None
Community Features Playground, Biking/Walking Path
Roof Type Tile
Private Pool No
Building
Lot Description Grass Front, Grass Back, Auto Timer H2O Front, Auto Timer H2O Back
Story 2
Builder Name UNKNOWN
Sewer Public Sewer
Water City Water
Structure Type Covered Patio(s),Gazebo/Ramada,Patio,Built-in Barbecue
New Construction No
Schools
Elementary Schools Audrey & Robert Ryan Elementary
Middle Schools Willie & Coy Payne Jr. High
High Schools Arizona College Prep High School
School District Chandler Unified District #80
Others
HOA Name Avian
HOA Fee Include Maintenance Grounds
Senior Community No
Tax ID 304-75-552
Ownership Fee Simple
Acceptable Financing Conventional, VA Loan
Horse Property N
Listing Terms Conventional, VA Loan

Copyright 2024 Arizona Regional Multiple Listing Service, Inc. All rights reserved.
GET MORE INFORMATION

Partner | Lic# BR574137000






