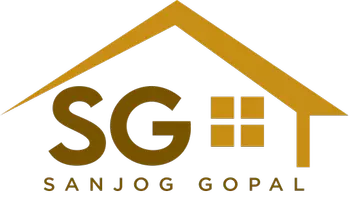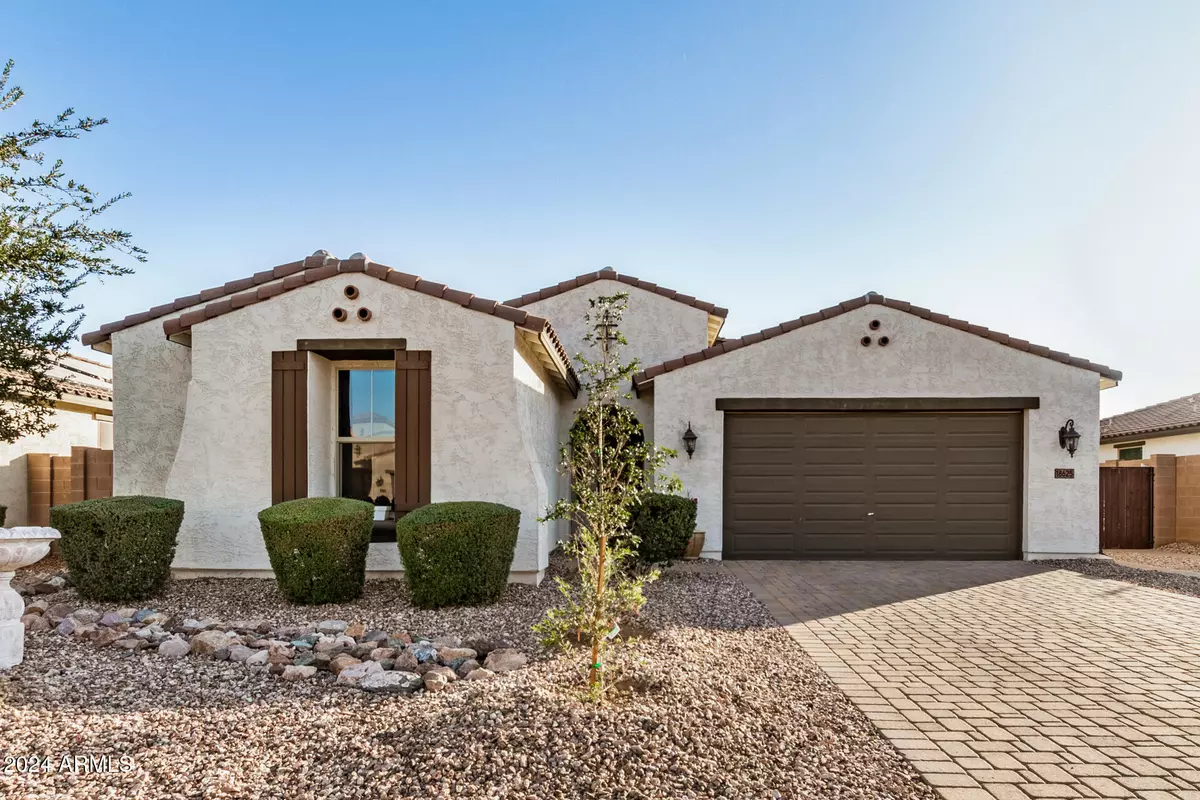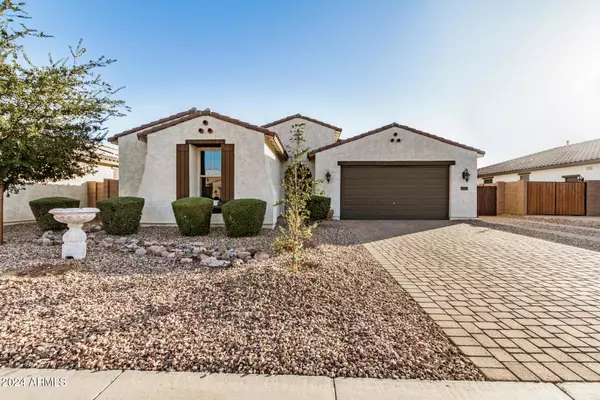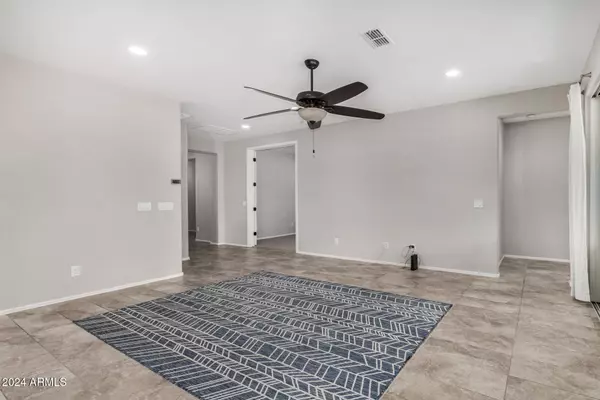3 Beds
2 Baths
2,099 SqFt
3 Beds
2 Baths
2,099 SqFt
Key Details
Property Type Single Family Home
Sub Type Single Family - Detached
Listing Status Pending
Purchase Type For Sale
Square Footage 2,099 sqft
Price per Sqft $252
Subdivision Sedella Parcel 3B.1
MLS Listing ID 6789569
Style Spanish
Bedrooms 3
HOA Fees $110/mo
HOA Y/N Yes
Originating Board Arizona Regional Multiple Listing Service (ARMLS)
Year Built 2017
Annual Tax Amount $2,140
Tax Year 2024
Lot Size 8,515 Sqft
Acres 0.2
Property Description
Step into this stylish 3-bedroom, 2-bathroom home featuring a convenient extra office space, perfect for working from home or as an additional room for hobbies. The interior showcases elegant dark wood cabinets that complement the open kitchen and living room design, creating a seamless space for cooking and entertaining. Enjoy the outdoors regardless of the weather with a large covered patio ideal for year-round enjoyment and entertaining. This home combines modern aesthetics with practical living, making it an excellent choice for those seeking a blend of comfort and functionality in their living space.
Location
State AZ
County Maricopa
Community Sedella Parcel 3B.1
Direction Go south on Perryville from Camelback, make a left onto Campbell ave, left on La Maroma drive, left on wolf street, right on 186th ave, left on Elm Street and the home is on the left.
Rooms
Master Bedroom Split
Den/Bedroom Plus 4
Separate Den/Office Y
Interior
Interior Features Breakfast Bar, 9+ Flat Ceilings, Kitchen Island, Double Vanity, Full Bth Master Bdrm, Separate Shwr & Tub, Granite Counters
Heating Natural Gas
Cooling Ceiling Fan(s), Refrigeration
Flooring Carpet, Tile
Fireplaces Number No Fireplace
Fireplaces Type None
Fireplace No
SPA None
Laundry WshrDry HookUp Only
Exterior
Parking Features RV Gate
Garage Spaces 2.0
Garage Description 2.0
Fence Block
Pool None
Community Features Playground, Biking/Walking Path
Amenities Available None
Roof Type Tile
Private Pool No
Building
Lot Description Desert Back, Desert Front, Synthetic Grass Back, Auto Timer H2O Front, Auto Timer H2O Back
Story 1
Builder Name Meritage
Sewer Public Sewer
Water Pvt Water Company
Architectural Style Spanish
New Construction No
Schools
Elementary Schools Belen Soto Elementary School
Middle Schools Belen Soto Elementary School
High Schools Canyon View High School
School District Agua Fria Union High School District
Others
HOA Name Trestle Management
HOA Fee Include No Fees
Senior Community No
Tax ID 502-30-646
Ownership Fee Simple
Acceptable Financing Conventional, FHA, VA Loan
Horse Property N
Listing Terms Conventional, FHA, VA Loan

Copyright 2025 Arizona Regional Multiple Listing Service, Inc. All rights reserved.
GET MORE INFORMATION
Partner | Lic# BR574137000






