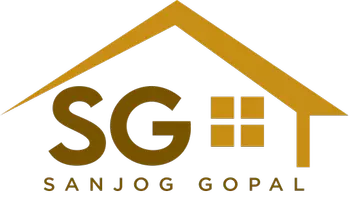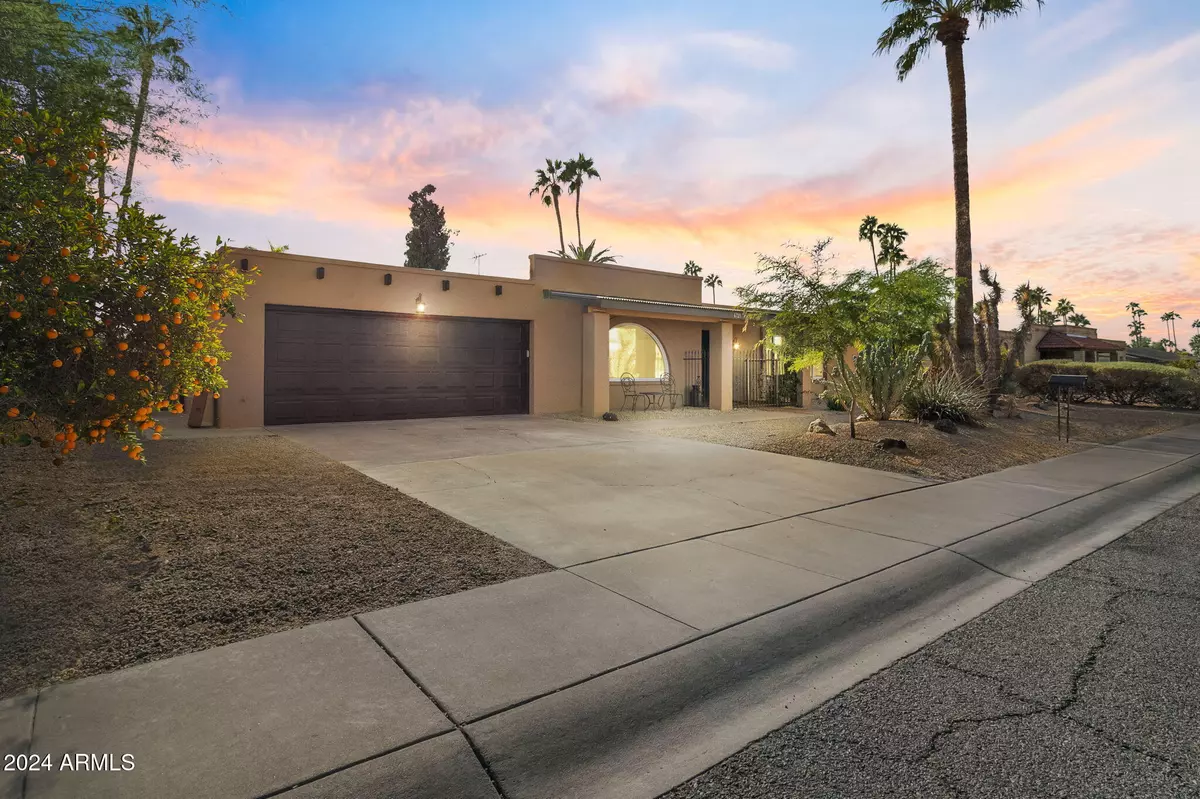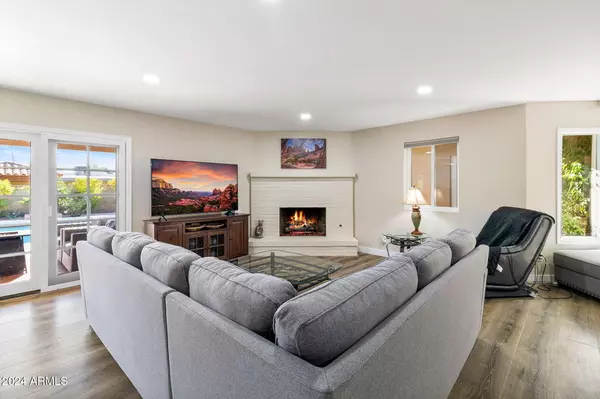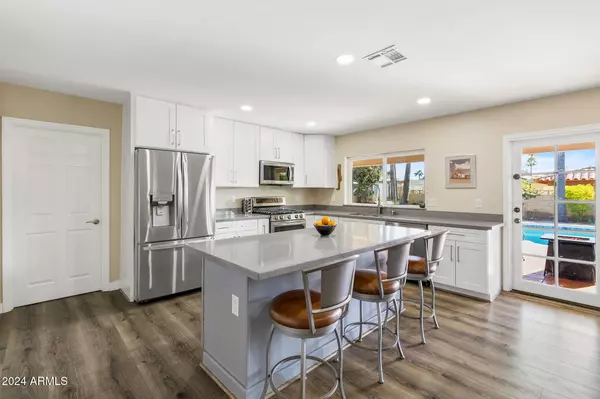
4 Beds
2.5 Baths
2,198 SqFt
4 Beds
2.5 Baths
2,198 SqFt
OPEN HOUSE
Sun Dec 22, 10:00am - 2:00pm
Key Details
Property Type Single Family Home
Sub Type Single Family - Detached
Listing Status Active
Purchase Type For Sale
Square Footage 2,198 sqft
Price per Sqft $450
Subdivision Raskin Estates Ii
MLS Listing ID 6792116
Style Ranch
Bedrooms 4
HOA Y/N No
Originating Board Arizona Regional Multiple Listing Service (ARMLS)
Year Built 1974
Annual Tax Amount $2,839
Tax Year 2024
Lot Size 10,581 Sqft
Acres 0.24
Property Description
Location
State AZ
County Maricopa
Community Raskin Estates Ii
Direction From West bound Thunderbird go South on 68th to Jean Dr turn right home is on left or south side of street. From West bound Sweetwater go North on 68th to Jean Dr turn left or west home on left
Rooms
Other Rooms Family Room
Den/Bedroom Plus 4
Separate Den/Office N
Interior
Interior Features Eat-in Kitchen, Breakfast Bar, 9+ Flat Ceilings, Kitchen Island, Full Bth Master Bdrm, High Speed Internet, Granite Counters
Heating Natural Gas
Cooling Refrigeration
Flooring Carpet, Wood
Fireplaces Number 1 Fireplace
Fireplaces Type 1 Fireplace
Fireplace Yes
Window Features Dual Pane
SPA None
Exterior
Parking Features RV Gate, RV Access/Parking
Garage Spaces 2.0
Garage Description 2.0
Fence Block
Pool Heated, Private
Amenities Available None
Roof Type Foam
Private Pool Yes
Building
Lot Description Desert Back, Desert Front, Gravel/Stone Front, Gravel/Stone Back, Auto Timer H2O Front, Auto Timer H2O Back
Story 1
Builder Name Unknown
Sewer Public Sewer
Water City Water
Architectural Style Ranch
New Construction No
Schools
Elementary Schools Sandpiper Elementary School
Middle Schools Desert Shadows Elementary School
High Schools Horizon High School
School District Paradise Valley Unified District
Others
HOA Fee Include No Fees
Senior Community No
Tax ID 175-06-207
Ownership Fee Simple
Acceptable Financing Conventional, 1031 Exchange, FHA
Horse Property N
Listing Terms Conventional, 1031 Exchange, FHA

Copyright 2024 Arizona Regional Multiple Listing Service, Inc. All rights reserved.
GET MORE INFORMATION

Partner | Lic# BR574137000






