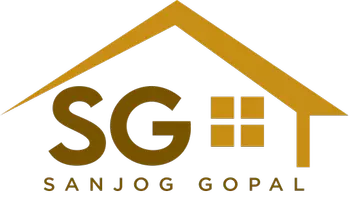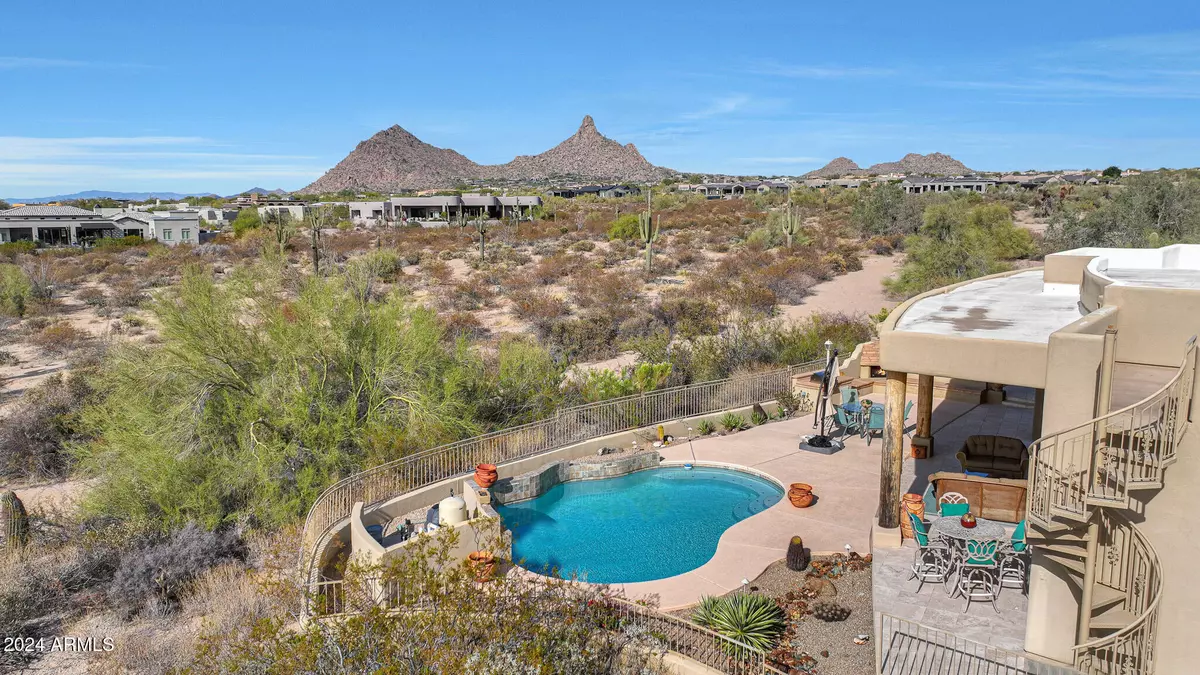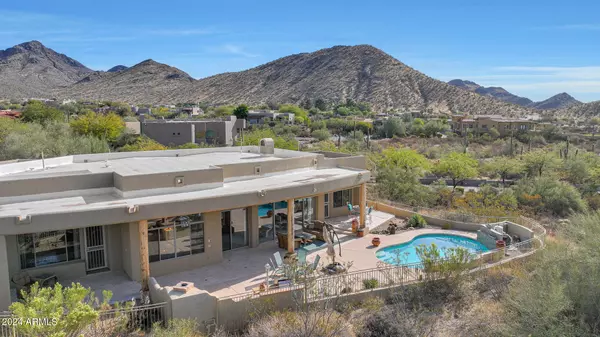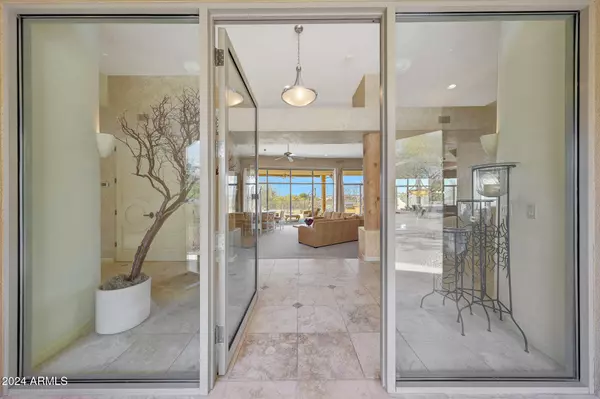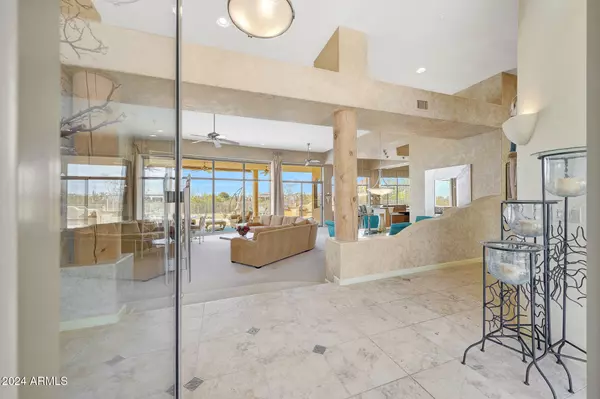
4 Beds
4 Baths
3,061 SqFt
4 Beds
4 Baths
3,061 SqFt
Key Details
Property Type Single Family Home
Sub Type Single Family - Detached
Listing Status Active
Purchase Type For Sale
Square Footage 3,061 sqft
Price per Sqft $555
Subdivision Sonoran Highlands
MLS Listing ID 6790003
Bedrooms 4
HOA Fees $700
HOA Y/N Yes
Originating Board Arizona Regional Multiple Listing Service (ARMLS)
Year Built 2002
Annual Tax Amount $4,570
Tax Year 2024
Lot Size 0.790 Acres
Acres 0.79
Property Description
Additional features include a three-car garage with interior access via the laundry room and a circle driveway with a charming centerpiece tree that sets a welcoming tone. Both Trane HVAC units were replaced in 2020. Buried 500 gallon propane tank provides gas to the grill, pool and fireplace and electric shades along the back of the home provide shade! Come make this exceptional home your own, where luxury living meets desert tranquility! The home is being sold in as-is condition.
Location
State AZ
County Maricopa
Community Sonoran Highlands
Direction Enter through the gated entrance & take the first right & drive into the Cul de Sac to #2.
Rooms
Master Bedroom Split
Den/Bedroom Plus 4
Separate Den/Office N
Interior
Interior Features Eat-in Kitchen, Breakfast Bar, 9+ Flat Ceilings, Drink Wtr Filter Sys, Fire Sprinklers, Wet Bar, Kitchen Island, Double Vanity, Full Bth Master Bdrm, Separate Shwr & Tub, Tub with Jets, High Speed Internet, Granite Counters
Heating Electric
Cooling Refrigeration, Programmable Thmstat, Ceiling Fan(s)
Flooring Carpet, Tile
Fireplaces Type 2 Fireplace, Exterior Fireplace, Living Room, Gas
Fireplace Yes
Window Features Dual Pane
SPA None
Exterior
Exterior Feature Circular Drive, Covered Patio(s), Patio, Built-in Barbecue
Parking Features Attch'd Gar Cabinets, Dir Entry frm Garage, Electric Door Opener
Garage Spaces 3.0
Garage Description 3.0
Fence Block, Wrought Iron
Pool Variable Speed Pump, Heated, Private
Landscape Description Irrigation Back, Irrigation Front
Community Features Gated Community
Amenities Available Management, Rental OK (See Rmks)
View City Lights, Mountain(s)
Roof Type Foam
Private Pool Yes
Building
Lot Description Desert Back, Desert Front, Cul-De-Sac, Irrigation Front, Irrigation Back
Story 1
Builder Name Custom
Sewer Public Sewer
Water City Water
Structure Type Circular Drive,Covered Patio(s),Patio,Built-in Barbecue
New Construction No
Schools
Elementary Schools Desert Sun Academy
Middle Schools Sonoran Trails Middle School
High Schools Cactus Shadows High School
School District Cave Creek Unified District
Others
HOA Name Sonoran Highlands
HOA Fee Include Maintenance Grounds,Street Maint
Senior Community No
Tax ID 217-02-146
Ownership Fee Simple
Acceptable Financing Conventional
Horse Property N
Listing Terms Conventional

Copyright 2024 Arizona Regional Multiple Listing Service, Inc. All rights reserved.
GET MORE INFORMATION

Partner | Lic# BR574137000
