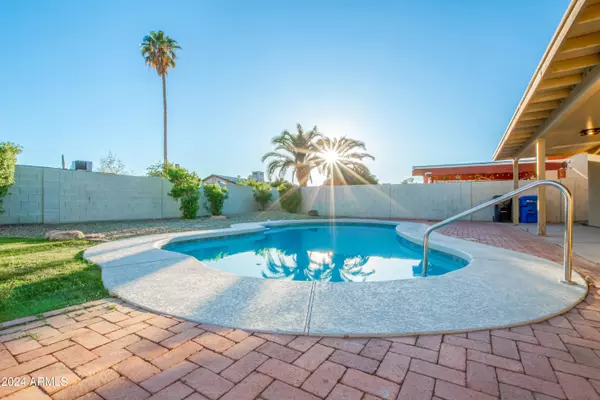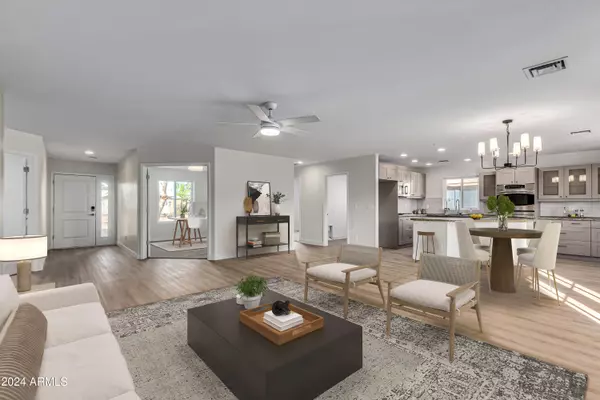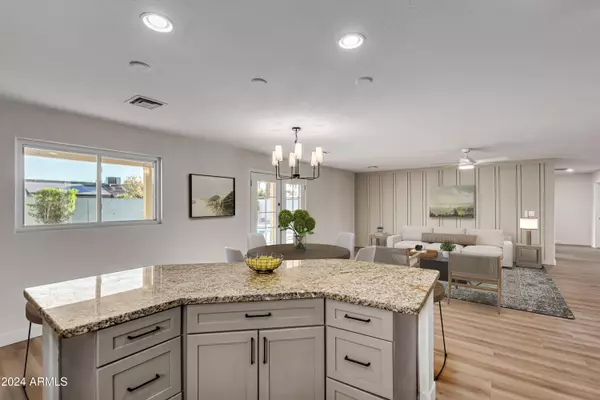
5 Beds
2 Baths
2,016 SqFt
5 Beds
2 Baths
2,016 SqFt
Key Details
Property Type Single Family Home
Sub Type Single Family - Detached
Listing Status Active
Purchase Type For Sale
Square Footage 2,016 sqft
Price per Sqft $235
Subdivision Thunderbird Village Unit 2
MLS Listing ID 6784318
Bedrooms 5
HOA Y/N No
Originating Board Arizona Regional Multiple Listing Service (ARMLS)
Year Built 2008
Annual Tax Amount $1,891
Tax Year 2024
Lot Size 7,939 Sqft
Acres 0.18
Property Description
Location
State AZ
County Maricopa
Community Thunderbird Village Unit 2
Direction 37th Avenue and Thunderbird north to Crocus then west to home on south side of street
Rooms
Other Rooms Great Room
Den/Bedroom Plus 5
Separate Den/Office N
Interior
Interior Features Eat-in Kitchen, Kitchen Island, Pantry, Full Bth Master Bdrm, Granite Counters
Heating Natural Gas
Cooling Refrigeration
Flooring Carpet, Laminate, Tile
Fireplaces Number No Fireplace
Fireplaces Type None
Fireplace No
Window Features Dual Pane,Low-E
SPA None
Laundry WshrDry HookUp Only
Exterior
Fence Block
Pool Private
Amenities Available None
Roof Type Composition
Private Pool Yes
Building
Lot Description Sprinklers In Rear, Sprinklers In Front, Gravel/Stone Front, Grass Back, Auto Timer H2O Back
Story 1
Builder Name unknown
Sewer Public Sewer
Water City Water
New Construction No
Schools
Elementary Schools Ironwood School
Middle Schools Desert Foothills Middle School
High Schools Greenway High School
School District Glendale Union High School District
Others
HOA Fee Include No Fees
Senior Community No
Tax ID 207-11-434
Ownership Fee Simple
Acceptable Financing Conventional, FHA, VA Loan
Horse Property N
Listing Terms Conventional, FHA, VA Loan

Copyright 2024 Arizona Regional Multiple Listing Service, Inc. All rights reserved.
GET MORE INFORMATION

Partner | Lic# BR574137000






