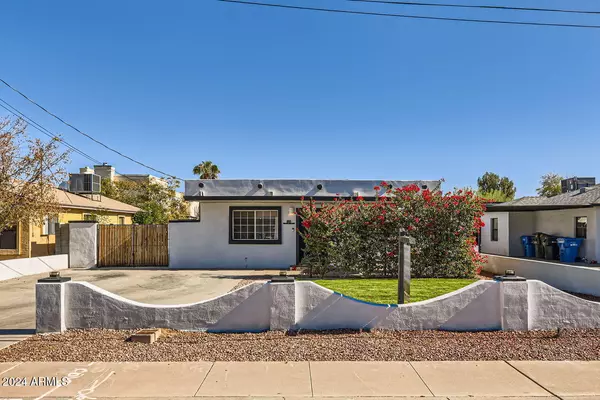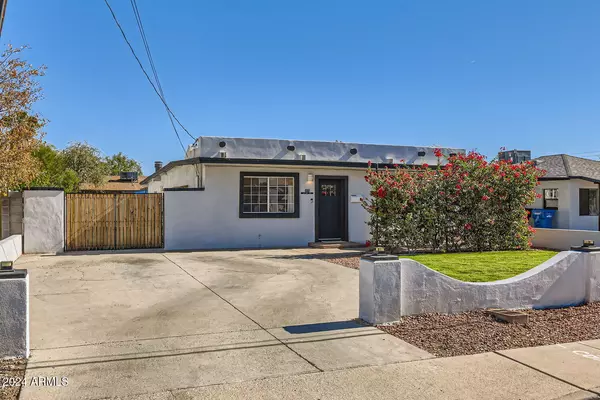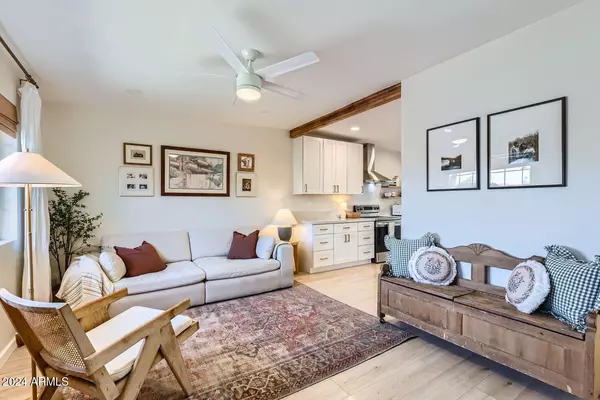3 Beds
2 Baths
1,305 SqFt
3 Beds
2 Baths
1,305 SqFt
Key Details
Property Type Single Family Home
Sub Type Single Family - Detached
Listing Status Active
Purchase Type For Sale
Square Footage 1,305 sqft
Price per Sqft $474
Subdivision Monte Vista Lots 5, 6 & 7
MLS Listing ID 6783862
Style Territorial/Santa Fe
Bedrooms 3
HOA Y/N No
Originating Board Arizona Regional Multiple Listing Service (ARMLS)
Year Built 1962
Annual Tax Amount $1,276
Tax Year 2024
Lot Size 8,346 Sqft
Acres 0.19
Property Description
Location
State AZ
County Maricopa
Community Monte Vista Lots 5, 6 & 7
Direction Head south from Thomas Rd and 15th St. Home will be on the left.
Rooms
Other Rooms Family Room
Master Bedroom Split
Den/Bedroom Plus 3
Separate Den/Office N
Interior
Interior Features Full Bth Master Bdrm
Heating Electric
Cooling Refrigeration
Flooring Carpet, Vinyl
Fireplaces Number 1 Fireplace
Fireplaces Type 1 Fireplace, Master Bedroom
Fireplace Yes
Window Features Sunscreen(s)
SPA None
Exterior
Exterior Feature Covered Patio(s), Patio
Parking Features RV Gate, RV Access/Parking
Fence Block
Pool None
Landscape Description Irrigation Back, Irrigation Front
Community Features Historic District, Playground, Biking/Walking Path
Amenities Available None
Roof Type Reflective Coating,Rolled/Hot Mop
Private Pool No
Building
Lot Description Desert Back, Gravel/Stone Front, Grass Front, Grass Back, Irrigation Front, Irrigation Back
Story 1
Builder Name Unknown
Sewer Public Sewer
Water City Water
Architectural Style Territorial/Santa Fe
Structure Type Covered Patio(s),Patio
New Construction No
Schools
Middle Schools Whittier Elementary School - Phoenix
High Schools North High School
School District Phoenix Union High School District
Others
HOA Fee Include No Fees
Senior Community No
Tax ID 117-19-093
Ownership Fee Simple
Acceptable Financing Conventional, FHA, VA Loan
Horse Property N
Listing Terms Conventional, FHA, VA Loan

Copyright 2025 Arizona Regional Multiple Listing Service, Inc. All rights reserved.
GET MORE INFORMATION
Partner | Lic# BR574137000






