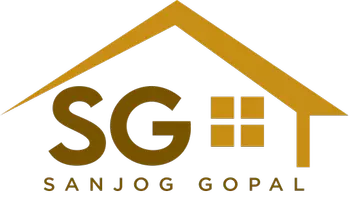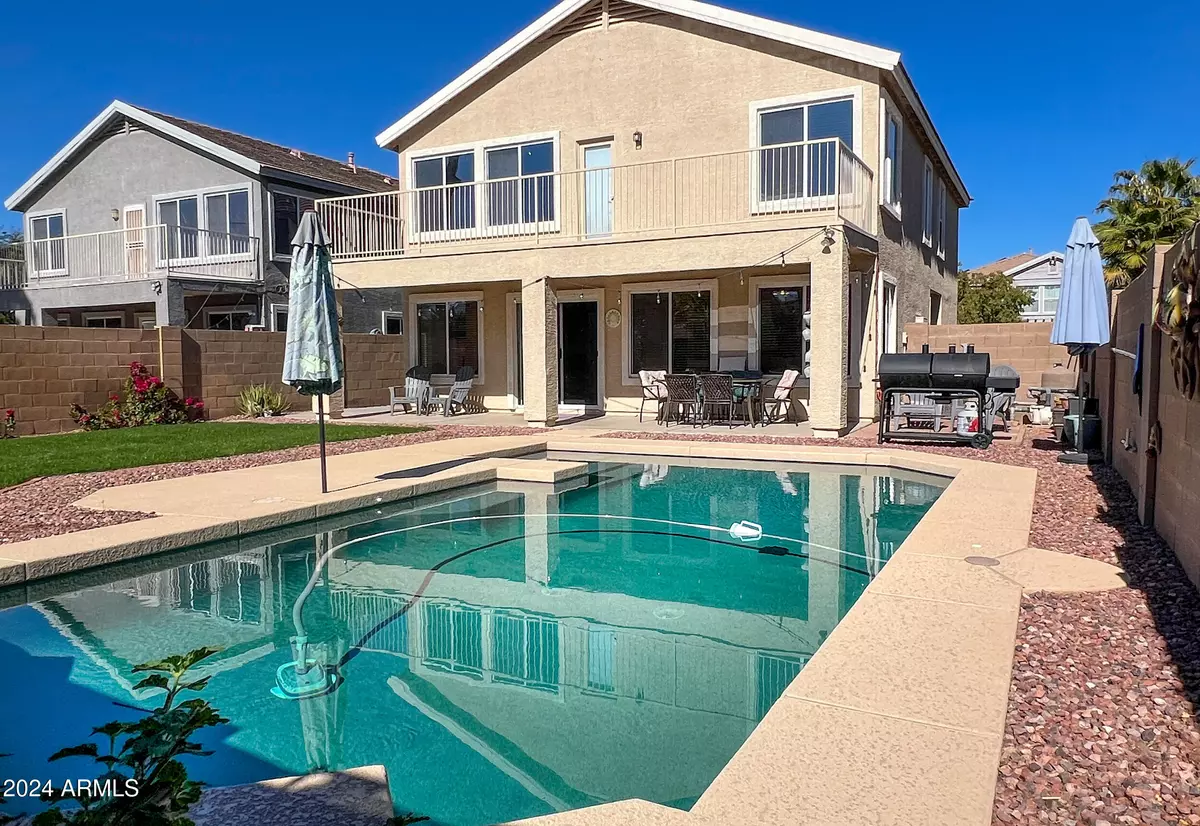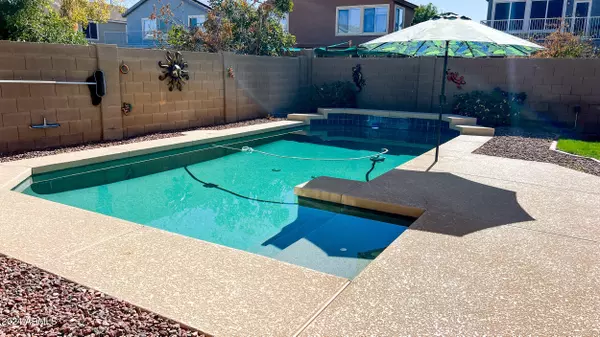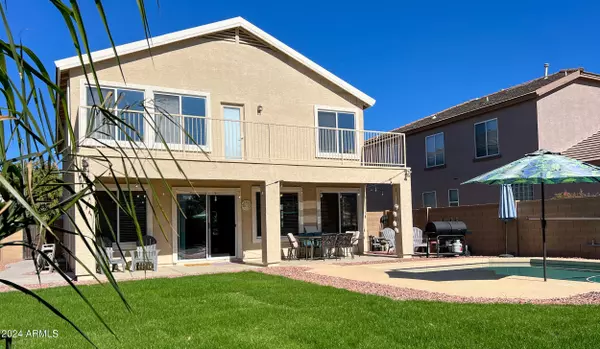
4 Beds
3 Baths
2,285 SqFt
4 Beds
3 Baths
2,285 SqFt
Key Details
Property Type Single Family Home
Sub Type Single Family - Detached
Listing Status Active
Purchase Type For Sale
Square Footage 2,285 sqft
Price per Sqft $205
Subdivision Rancho Gabriela Phase 1
MLS Listing ID 6782726
Bedrooms 4
HOA Fees $58/mo
HOA Y/N Yes
Originating Board Arizona Regional Multiple Listing Service (ARMLS)
Year Built 2003
Annual Tax Amount $1,443
Tax Year 2024
Lot Size 5,520 Sqft
Acres 0.13
Property Description
Welcome to Your Dream Home! 🏡✨
Dive into luxury with this stunning 4-bedroom, 3-bath oasis! This beautiful property features a sparkling pool, perfect for those sunny days and summer gatherings. Enjoy the spacious grassy area in the backyard, ideal for kids to play or for hosting barbecues with friends and family.
Relax under the covered patio, where you can unwind with a good book. Inside, you'll find a thoughtful layout that maximizes space and comfort, making it perfect for both entertaining and everyday living.
Don't miss your chance to make this dream home yours! Reserve your tour today and experience the perfect blend of indoor and outdoor living! 🌟🔑 #HomeForSale #DreamHome #YourFutureHome
Location
State AZ
County Maricopa
Community Rancho Gabriela Phase 1
Direction Head West on Cactus Rd., Turn right onto N Bullard Ave, turn left onto W Larkspur Dr., and turn left onto W Columbine Dr. The property is on the left.
Rooms
Other Rooms Loft, Family Room
Master Bedroom Upstairs
Den/Bedroom Plus 5
Separate Den/Office N
Interior
Interior Features Upstairs, Eat-in Kitchen, Breakfast Bar, 9+ Flat Ceilings, Double Vanity, Full Bth Master Bdrm, High Speed Internet, Granite Counters
Heating Electric
Cooling Refrigeration, Ceiling Fan(s)
Flooring Carpet, Tile
Fireplaces Number No Fireplace
Fireplaces Type None
Fireplace No
SPA None
Laundry WshrDry HookUp Only
Exterior
Exterior Feature Balcony, Covered Patio(s), Playground
Parking Features Attch'd Gar Cabinets, Dir Entry frm Garage, Electric Door Opener
Garage Spaces 2.0
Garage Description 2.0
Fence Block
Pool Variable Speed Pump, Fenced, Private
Community Features Playground, Biking/Walking Path
Amenities Available None
View Mountain(s)
Roof Type Tile
Private Pool Yes
Building
Lot Description Sprinklers In Rear, Sprinklers In Front, Gravel/Stone Front, Gravel/Stone Back, Grass Back, Auto Timer H2O Front, Auto Timer H2O Back
Story 2
Builder Name Trend Homes
Sewer Public Sewer
Water City Water
Structure Type Balcony,Covered Patio(s),Playground
New Construction No
Schools
Elementary Schools Marley Park Elementary
Middle Schools Marley Park Elementary
High Schools Dysart High School
School District Dysart Unified District
Others
HOA Name Rancho Gabriela
HOA Fee Include Maintenance Grounds
Senior Community No
Tax ID 501-39-624
Ownership Fee Simple
Acceptable Financing Conventional, FHA, VA Loan
Horse Property N
Listing Terms Conventional, FHA, VA Loan

Copyright 2024 Arizona Regional Multiple Listing Service, Inc. All rights reserved.
GET MORE INFORMATION

Partner | Lic# BR574137000






