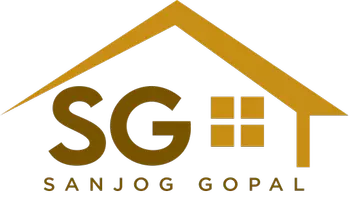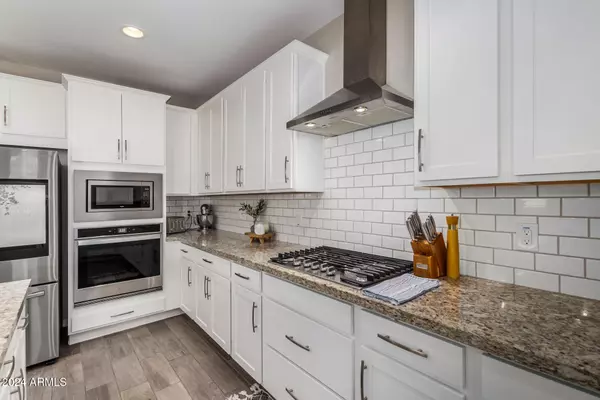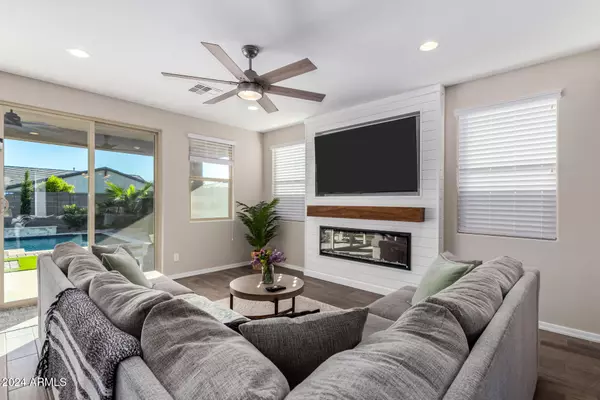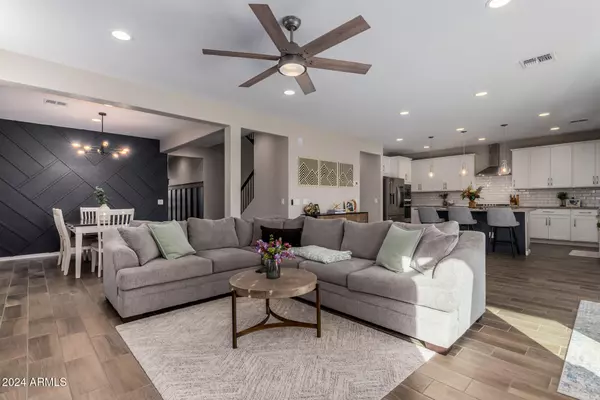
5 Beds
3 Baths
2,925 SqFt
5 Beds
3 Baths
2,925 SqFt
Key Details
Property Type Single Family Home
Sub Type Single Family - Detached
Listing Status Active
Purchase Type For Sale
Square Footage 2,925 sqft
Price per Sqft $224
Subdivision Zanjero Trails Infrastructure Phase 1C Parcel 36 P
MLS Listing ID 6782013
Style Contemporary
Bedrooms 5
HOA Fees $201/qua
HOA Y/N Yes
Originating Board Arizona Regional Multiple Listing Service (ARMLS)
Year Built 2021
Annual Tax Amount $2,360
Tax Year 2024
Lot Size 5,170 Sqft
Acres 0.12
Property Description
Enjoy sweeping White Tank mountain views from upstairs front rooms.
3 Lush community parks/playgrounds within mere blocks of this home
9 minute walk to well-rated Canyon View High School
5 minute drive to Belen Soto Elementary School
6 miles to renowned Verrado with hiking trails, golf and popular restaurants
Less than 3 miles to multiple freeways
This area is very up-and-coming with new shopping, restaurants, etc being built or in the planning!
Location
State AZ
County Maricopa
Community Zanjero Trails Infrastructure Phase 1C Parcel 36 P
Direction I-10 to Perryville Exit-Right (North)on Perryville past Camelback to Missouri-Left on Missouri to 189th Ave-Right on 189th to Solano, Right on Solano-right on 188th Ln & follow round to your new home
Rooms
Other Rooms Loft, Great Room
Master Bedroom Split
Den/Bedroom Plus 6
Separate Den/Office N
Interior
Interior Features Upstairs, Eat-in Kitchen, Breakfast Bar, 9+ Flat Ceilings, Soft Water Loop, Kitchen Island, Pantry, Double Vanity, Full Bth Master Bdrm, Separate Shwr & Tub, High Speed Internet, Granite Counters
Heating Natural Gas, ENERGY STAR Qualified Equipment
Cooling Refrigeration, Programmable Thmstat, Ceiling Fan(s), ENERGY STAR Qualified Equipment
Flooring Carpet, Tile
Fireplaces Number 1 Fireplace
Fireplaces Type 1 Fireplace, Family Room
Fireplace Yes
Window Features Dual Pane,ENERGY STAR Qualified Windows,Low-E,Vinyl Frame
SPA None
Exterior
Exterior Feature Covered Patio(s), Patio
Parking Features Dir Entry frm Garage, Electric Door Opener
Garage Spaces 2.0
Garage Description 2.0
Fence Block
Pool Variable Speed Pump, Private
Community Features Playground, Biking/Walking Path
Amenities Available Management
View Mountain(s)
Roof Type Tile
Private Pool Yes
Building
Lot Description Sprinklers In Rear, Sprinklers In Front, Synthetic Grass Frnt, Synthetic Grass Back, Auto Timer H2O Front, Auto Timer H2O Back
Story 2
Builder Name Beazer Homes
Sewer Public Sewer
Water Pvt Water Company
Architectural Style Contemporary
Structure Type Covered Patio(s),Patio
New Construction No
Schools
Elementary Schools Belen Soto Elementary School
Middle Schools Belen Soto Elementary School
High Schools Canyon View High School
School District Agua Fria Union High School District
Others
HOA Name Windrose at Zanjero
HOA Fee Include Maintenance Grounds
Senior Community No
Tax ID 502-32-079
Ownership Fee Simple
Acceptable Financing Conventional, FHA, VA Loan
Horse Property N
Listing Terms Conventional, FHA, VA Loan

Copyright 2024 Arizona Regional Multiple Listing Service, Inc. All rights reserved.
GET MORE INFORMATION

Partner | Lic# BR574137000






