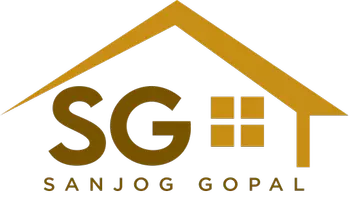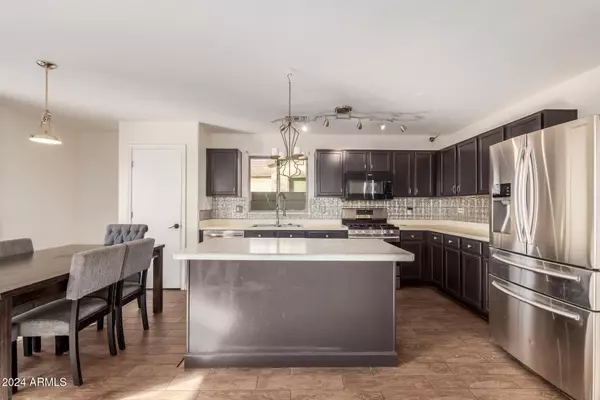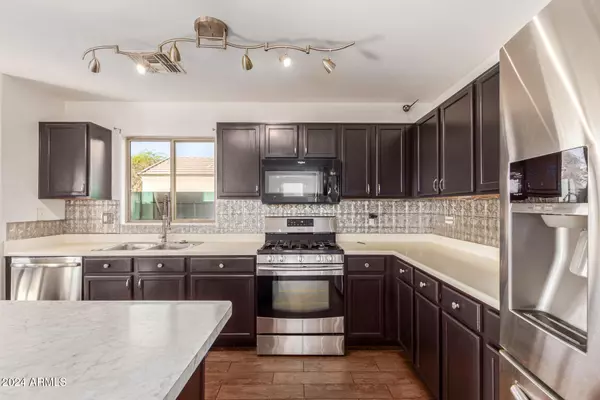
6 Beds
3 Baths
2,689 SqFt
6 Beds
3 Baths
2,689 SqFt
Key Details
Property Type Single Family Home
Sub Type Single Family - Detached
Listing Status Active
Purchase Type For Sale
Square Footage 2,689 sqft
Price per Sqft $166
Subdivision Cortessa
MLS Listing ID 6760519
Style Ranch
Bedrooms 6
HOA Fees $93/mo
HOA Y/N Yes
Originating Board Arizona Regional Multiple Listing Service (ARMLS)
Year Built 2007
Annual Tax Amount $1,418
Tax Year 2023
Lot Size 5,469 Sqft
Acres 0.13
Property Description
THIS SPACIOUS 6 BEDROOM HOME INCLUDES 2 LARGE PRIMARY SUITES WITH THEIR OWN BATHS AND LARGE WALK-IN CLOSETS/BATHS (UPSTAIRS AND DOWNSTAIRS). THE OTHER 4 BEDROOMS ARE SPACIOUS AS WELL. FEATURES A REAL COOK'S KITCHEN WITH ISLAND AND STAINLESS APPLIANCES INCLUDED. LOADS OF UPGRADED DARK MOCH STAIINED CABINETRY AND A PANTRY TOO! KITCHEN DINING AREA IS LARGE ENOUGH FOR A FULL SIZE TABLE PLUS THERE IS AN FORMAL DINING ROOM TOO. WOOD LOOK TILE PLANK FLOORING
Location
State AZ
County Maricopa
Community Cortessa
Rooms
Other Rooms Great Room, Family Room
Master Bedroom Upstairs
Den/Bedroom Plus 6
Separate Den/Office N
Interior
Interior Features Master Downstairs, Upstairs, Eat-in Kitchen, Kitchen Island, Pantry, 2 Master Baths, Full Bth Master Bdrm, Laminate Counters
Heating Electric
Cooling Refrigeration
Flooring Carpet, Tile
Fireplaces Number No Fireplace
Fireplaces Type None
Fireplace No
Window Features Dual Pane
SPA None
Exterior
Garage Spaces 2.0
Garage Description 2.0
Fence Block, Wood
Pool None
Roof Type Tile
Private Pool No
Building
Lot Description Gravel/Stone Front, Synthetic Grass Back
Story 2
Builder Name Homelife
Sewer Public Sewer
Water City Water
Architectural Style Ranch
New Construction No
Schools
Elementary Schools Mountain View Elementary School
Middle Schools Shadow Ridge High School
High Schools Shadow Ridge High School
School District Dysart Unified District
Others
HOA Name Kinney Management
HOA Fee Include Maintenance Grounds
Senior Community No
Tax ID 502-90-065
Ownership Fee Simple
Acceptable Financing Conventional, FHA, VA Loan
Horse Property N
Listing Terms Conventional, FHA, VA Loan

Copyright 2024 Arizona Regional Multiple Listing Service, Inc. All rights reserved.
GET MORE INFORMATION

Partner | Lic# BR574137000






