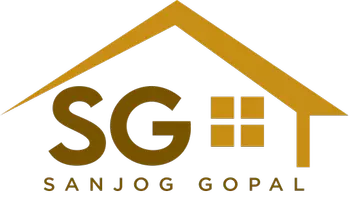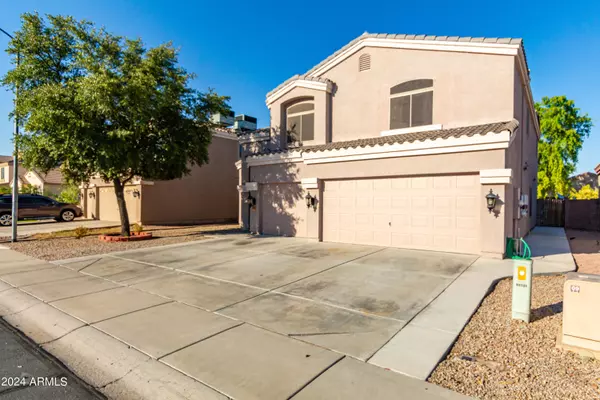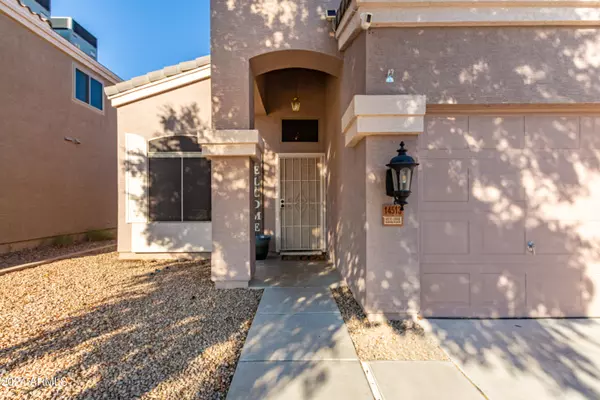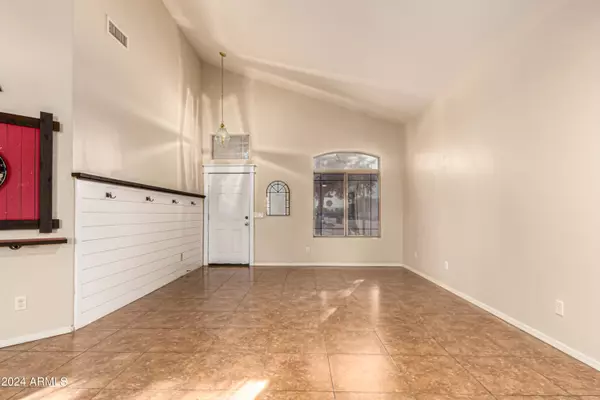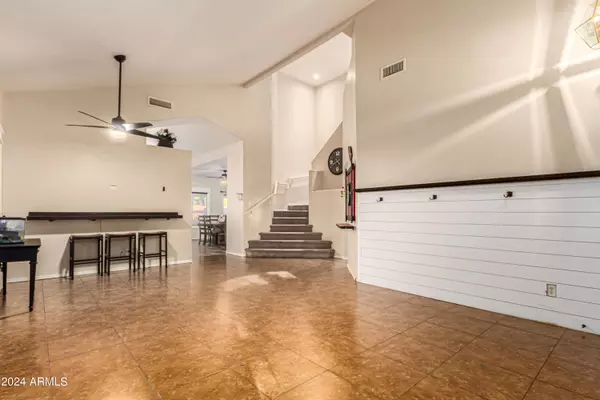4 Beds
2.5 Baths
3,086 SqFt
4 Beds
2.5 Baths
3,086 SqFt
Key Details
Property Type Single Family Home
Sub Type Single Family - Detached
Listing Status Pending
Purchase Type For Sale
Square Footage 3,086 sqft
Price per Sqft $139
Subdivision Rancho El Mirage Parcel 1
MLS Listing ID 6751593
Style Spanish
Bedrooms 4
HOA Fees $99/qua
HOA Y/N Yes
Originating Board Arizona Regional Multiple Listing Service (ARMLS)
Year Built 2003
Annual Tax Amount $1,483
Tax Year 2023
Lot Size 6,435 Sqft
Acres 0.15
Property Description
Location
State AZ
County Maricopa
Community Rancho El Mirage Parcel 1
Direction Dysart (N) turn RIGHT (E) on Acoma - Turn RIGHT (S) on 125th Ln - Turn LEFT (E) on Hearn Rd - Loop Around to 125th - Home on LEFT
Rooms
Other Rooms Loft, Great Room, Family Room, BonusGame Room
Master Bedroom Upstairs
Den/Bedroom Plus 6
Separate Den/Office N
Interior
Interior Features Upstairs, Breakfast Bar, Vaulted Ceiling(s), Kitchen Island, Separate Shwr & Tub, Laminate Counters
Heating Electric
Cooling Refrigeration
Flooring Carpet, Vinyl, Tile
Fireplaces Number No Fireplace
Fireplaces Type None
Fireplace No
Window Features Sunscreen(s),Dual Pane
SPA None
Exterior
Exterior Feature Covered Patio(s), Patio, Built-in Barbecue
Garage Spaces 3.0
Garage Description 3.0
Fence Block
Pool None
Community Features Playground
Roof Type Tile
Private Pool No
Building
Lot Description Desert Front
Story 2
Builder Name DR Horton
Sewer Public Sewer
Water City Water
Architectural Style Spanish
Structure Type Covered Patio(s),Patio,Built-in Barbecue
New Construction No
Schools
Elementary Schools Surprise Elementary School
Middle Schools Surprise Elementary School
High Schools Valley Vista High School
School District Dysart Unified District
Others
HOA Name Rancho El Mirage
HOA Fee Include Maintenance Grounds
Senior Community No
Tax ID 509-13-031
Ownership Fee Simple
Acceptable Financing Conventional, FHA, VA Loan
Horse Property N
Listing Terms Conventional, FHA, VA Loan

Copyright 2025 Arizona Regional Multiple Listing Service, Inc. All rights reserved.
GET MORE INFORMATION
Partner | Lic# BR574137000
