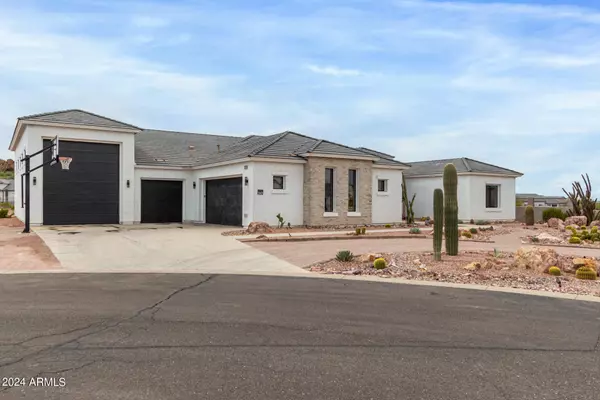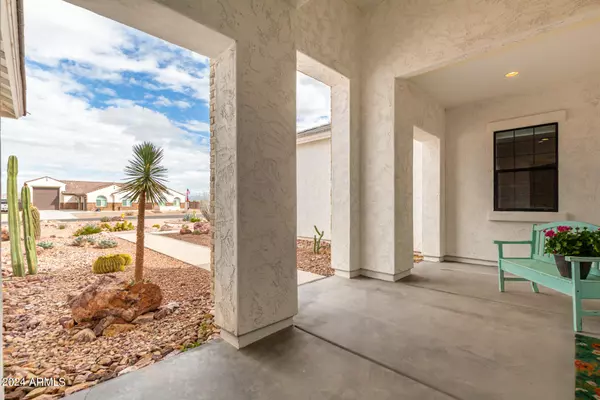4 Beds
4.5 Baths
3,016 SqFt
4 Beds
4.5 Baths
3,016 SqFt
Key Details
Property Type Single Family Home
Sub Type Single Family - Detached
Listing Status Active
Purchase Type For Sale
Square Footage 3,016 sqft
Price per Sqft $316
Subdivision Whitewing At San Tan Magma
MLS Listing ID 6751877
Style Ranch
Bedrooms 4
HOA Fees $138/mo
HOA Y/N Yes
Originating Board Arizona Regional Multiple Listing Service (ARMLS)
Year Built 2021
Annual Tax Amount $2,923
Tax Year 2023
Lot Size 1.022 Acres
Acres 1.02
Property Description
The attention to detail continues throughout the home with custom blinds, beautiful high-end trim features and finishes that exude sophistication and elegance. The seamless flow of the design creates a harmonious living environment where each room effortlessly transitions into the next showcasing crisp craftsmanship at every turn.
Car enthusiasts and RV owners will find their dreams fulfilled with over 2000 square feet of garage space. This includes a remarkable climate controlled 50-foot deep by 15-foot wide RV garage complete with a 12-foot wide by 14-foot tall entry door, providing ample space for storing your recreational vehicles and then some! The 50-amp RV service inside the garage adds convenience and versatility not to mention the 1/2 Bathroom and extra storage area / office that can really round out the ultimate Man Cave!! There is an oversized two-car garage with an 8-foot by 18-foot entry door, ensuring that all your storage needs are met.
The backyard is a blank canvas ready to put your own personal creativity to work! Design the perfect pool, recreational space and of course the perfect BBQ entertaining area! This home is a must see!
Location
State AZ
County Pinal
Community Whitewing At San Tan Magma
Direction From Hunt Hwy go South on Gary Rd to Magma. East on Magma to Whitewing Blvd. Enter through gate and drive South then turn left on Amherst. Home on Right side.
Rooms
Other Rooms Great Room
Master Bedroom Split
Den/Bedroom Plus 4
Separate Den/Office N
Interior
Interior Features Breakfast Bar, 9+ Flat Ceilings, No Interior Steps, Kitchen Island, Double Vanity, Full Bth Master Bdrm, Separate Shwr & Tub, High Speed Internet, Granite Counters
Heating Natural Gas
Cooling Programmable Thmstat, Refrigeration
Flooring Carpet, Tile
Fireplaces Number No Fireplace
Fireplaces Type None
Fireplace No
Window Features Dual Pane,Low-E
SPA None
Laundry WshrDry HookUp Only
Exterior
Exterior Feature Circular Drive, Covered Patio(s), RV Hookup
Parking Features Dir Entry frm Garage, Electric Door Opener, Extnded Lngth Garage, Over Height Garage, RV Gate, Separate Strge Area, Side Vehicle Entry, RV Access/Parking, RV Garage
Garage Spaces 5.0
Garage Description 5.0
Fence Block, Wrought Iron
Pool None
Community Features Gated Community, Biking/Walking Path
Amenities Available Management, Rental OK (See Rmks)
View Mountain(s)
Roof Type Tile
Private Pool No
Building
Lot Description Desert Front, Cul-De-Sac, Natural Desert Back
Story 1
Builder Name Newport Homes
Sewer Public Sewer
Water City Water
Architectural Style Ranch
Structure Type Circular Drive,Covered Patio(s),RV Hookup
New Construction No
Schools
Elementary Schools Skyline Ranch Elementary School
Middle Schools Skyline Ranch Elementary School
High Schools San Tan Foothills High School
School District Florence Unified School District
Others
HOA Name Whitewing at San Tan
HOA Fee Include Maintenance Grounds
Senior Community No
Tax ID 210-29-197
Ownership Fee Simple
Acceptable Financing Conventional, FHA, VA Loan
Horse Property N
Listing Terms Conventional, FHA, VA Loan

Copyright 2025 Arizona Regional Multiple Listing Service, Inc. All rights reserved.
GET MORE INFORMATION
Partner | Lic# BR574137000






