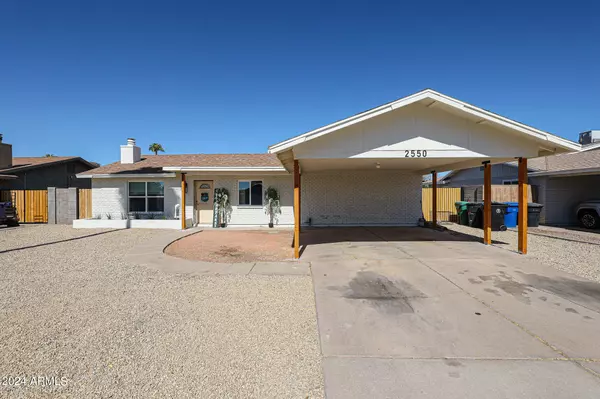
4 Beds
2 Baths
1,428 SqFt
4 Beds
2 Baths
1,428 SqFt
Key Details
Property Type Single Family Home
Sub Type Single Family - Detached
Listing Status Active
Purchase Type For Sale
Square Footage 1,428 sqft
Price per Sqft $325
Subdivision Old West Estates No. 4
MLS Listing ID 6748845
Style Ranch
Bedrooms 4
HOA Y/N No
Originating Board Arizona Regional Multiple Listing Service (ARMLS)
Year Built 1979
Annual Tax Amount $868
Tax Year 2023
Lot Size 7,132 Sqft
Acres 0.16
Property Description
Welcome to a home that has it all—spacious living, stylish updates, and a backyard built for relaxation and fun! This 1979 treasure boasts 4 generously sized bedrooms and 2 bathrooms, offering all the room you need to live, entertain, and grow.
Thoughtfully updated between 2021-2022: Contemporary flooring that adds a chic, modern touch.
A refreshed kitchen that's as functional as it is beautiful.
A state-of-the-art HVAC system for maximum comfort and efficiency.
Outside, your private sanctuary awaits! Dive into the sparkling versatile pool—choose between salt water or chlorine—and create endless memories in your own backyard paradise.
No HOA means no limits! Let your creativity shine and make
Location
State AZ
County Maricopa
Community Old West Estates No. 4
Rooms
Master Bedroom Not split
Den/Bedroom Plus 4
Separate Den/Office N
Interior
Interior Features Eat-in Kitchen, Full Bth Master Bdrm, Separate Shwr & Tub, High Speed Internet, Granite Counters
Heating Ceiling
Cooling Refrigeration, Ceiling Fan(s)
Flooring Tile
Fireplaces Number 1 Fireplace
Fireplaces Type 1 Fireplace, Living Room
Fireplace Yes
Window Features Dual Pane
SPA None
Laundry WshrDry HookUp Only
Exterior
Exterior Feature Covered Patio(s)
Carport Spaces 2
Fence Block
Pool Diving Pool
Amenities Available Not Managed
Roof Type Composition
Private Pool Yes
Building
Lot Description Desert Back, Dirt Front
Story 1
Builder Name unknown
Sewer Public Sewer
Water City Water
Architectural Style Ranch
Structure Type Covered Patio(s)
New Construction No
Schools
Elementary Schools Harris Elementary School
Middle Schools Mesquite Elementary School - Gilbert
High Schools Gilbert High School
Others
HOA Fee Include No Fees
Senior Community No
Tax ID 140-63-235
Ownership Fee Simple
Acceptable Financing Conventional, FHA, VA Loan
Horse Property N
Listing Terms Conventional, FHA, VA Loan

Copyright 2024 Arizona Regional Multiple Listing Service, Inc. All rights reserved.
GET MORE INFORMATION

Partner | Lic# BR574137000






