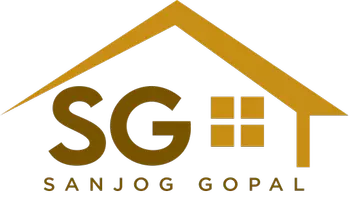
3 Beds
2 Baths
1,561 SqFt
3 Beds
2 Baths
1,561 SqFt
Key Details
Property Type Single Family Home
Sub Type Single Family - Detached
Listing Status Active
Purchase Type For Sale
Square Footage 1,561 sqft
Price per Sqft $217
Subdivision Red Rock Village Via-Unit 1
MLS Listing ID 6745001
Style Contemporary
Bedrooms 3
HOA Fees $249/qua
HOA Y/N Yes
Originating Board Arizona Regional Multiple Listing Service (ARMLS)
Year Built 2022
Annual Tax Amount $223
Tax Year 2023
Lot Size 5,178 Sqft
Acres 0.12
Property Description
Location
State AZ
County Pinal
Community Red Rock Village Via-Unit 1
Direction FROM PHOENIX - I-10 EAST EXIT 226 (RED ROCK) CONTINUE ONTO SASCO ROAD THEN LEFT ON RED ROCK TURN RIGHT ONTO COPPERHEAD DRIVE TURN LEFT ONTO E RIDER AVE
Rooms
Other Rooms Family Room
Den/Bedroom Plus 3
Separate Den/Office N
Interior
Interior Features Breakfast Bar, Kitchen Island, Pantry, 3/4 Bath Master Bdrm, High Speed Internet, Granite Counters
Heating Natural Gas
Cooling Refrigeration
Flooring Carpet, Vinyl
Fireplaces Number No Fireplace
Fireplaces Type None
Fireplace No
Window Features Dual Pane
SPA None
Exterior
Exterior Feature Covered Patio(s)
Parking Features Electric Door Opener
Garage Spaces 2.0
Garage Description 2.0
Fence Block
Pool None
Landscape Description Irrigation Front
Community Features Community Pool, Playground, Biking/Walking Path
Utilities Available APS
Amenities Available Management
Roof Type Tile
Private Pool No
Building
Lot Description Desert Back, Desert Front, Gravel/Stone Back, Natural Desert Front, Irrigation Front
Story 1
Builder Name LGI HOMES
Sewer Private Sewer
Water Pvt Water Company
Architectural Style Contemporary
Structure Type Covered Patio(s)
New Construction No
Schools
Elementary Schools Red Rock Elementary School
Middle Schools Red Rock Elementary School
High Schools Santa Cruz Valley Union High School
School District Santa Cruz Valley Union High School District
Others
HOA Name RRV Comm Assoc
HOA Fee Include Maintenance Grounds
Senior Community No
Tax ID 410-51-605
Ownership Fee Simple
Acceptable Financing Conventional, FHA, VA Loan
Horse Property N
Listing Terms Conventional, FHA, VA Loan

Copyright 2024 Arizona Regional Multiple Listing Service, Inc. All rights reserved.
GET MORE INFORMATION

Partner | Lic# BR574137000






