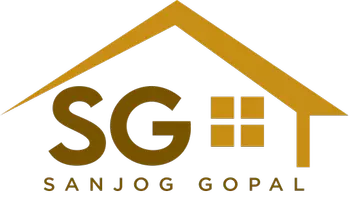
2 Beds
2 Baths
1,398 SqFt
2 Beds
2 Baths
1,398 SqFt
Key Details
Property Type Condo
Sub Type Apartment Style/Flat
Listing Status Pending
Purchase Type For Sale
Square Footage 1,398 sqft
Price per Sqft $350
Subdivision Regency On Central
MLS Listing ID 6739045
Bedrooms 2
HOA Fees $1,129/mo
HOA Y/N Yes
Originating Board Arizona Regional Multiple Listing Service (ARMLS)
Year Built 1964
Annual Tax Amount $850
Tax Year 2023
Lot Size 126 Sqft
Property Description
This beautifully upgraded unit is available for immediate occupancy. Enjoy the luxury of upgraded windows in every room—an improvement that adds tremendous value. The remodeled kitchen boasts custom cabinets, granite countertops, and stainless steel appliances, while the hall bathroom and flooring throughout the entire unit have also been updated.
The open floor plan flows seamlessly into a spacious Great Room with an adjacent den, perfect for entertaining or relaxing. The enlarged master bedroom offers a cozy sitting area, and the master bath has been fully remodeled with a custom vanity, elegant countertops, and a stylish Classy Closet system.
With south-facing views of Downtown, South Mountain, and the Heard Museum, you'll be surrounded by beauty. Plus, the Light Rail Station is conveniently located right outside your front door, making commuting a breeze.
Don't let this incredible opportunity slip away!
Location
State AZ
County Maricopa
Community Regency On Central
Direction From Central Avenue and McDowell Rd., go north on Central until East Hoover Avenue. Regency on Central is on the NE corner of Central and Hoover. Park in small guest parking lot.
Rooms
Other Rooms Great Room
Master Bedroom Not split
Den/Bedroom Plus 2
Separate Den/Office N
Interior
Interior Features Breakfast Bar, Elevator, Kitchen Island, Pantry, Full Bth Master Bdrm, High Speed Internet, Granite Counters
Heating Electric
Cooling Refrigeration
Flooring Tile
Fireplaces Number No Fireplace
Fireplaces Type None
Fireplace No
Window Features Triple Pane Windows,Vinyl Frame
SPA None
Exterior
Exterior Feature Balcony
Parking Features Assigned, Community Structure, Gated, Common
Garage Spaces 1.0
Garage Description 1.0
Fence Wrought Iron
Pool None
Community Features Community Spa Htd, Community Spa, Community Pool Htd, Community Pool, Near Light Rail Stop, Near Bus Stop, Historic District, Concierge, Clubhouse, Fitness Center
Amenities Available Management
View City Lights, Mountain(s)
Roof Type See Remarks
Private Pool No
Building
Lot Description Desert Back, Desert Front
Story 22
Builder Name Unknown
Sewer Public Sewer
Water City Water
Structure Type Balcony
New Construction No
Schools
Elementary Schools Emerson Elementary School
Middle Schools Phoenix Prep Academy
High Schools Central High School
School District Phoenix Union High School District
Others
HOA Name Regency House
HOA Fee Include Roof Repair,Insurance,Sewer,Maintenance Grounds,Front Yard Maint,Air Cond/Heating,Trash,Water,Roof Replacement,Maintenance Exterior
Senior Community No
Tax ID 118-47-197-A
Ownership Condominium
Horse Property N

Copyright 2024 Arizona Regional Multiple Listing Service, Inc. All rights reserved.
GET MORE INFORMATION

Partner | Lic# BR574137000






