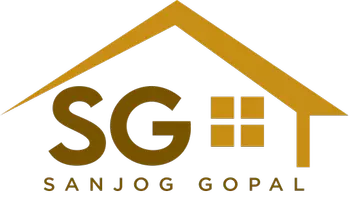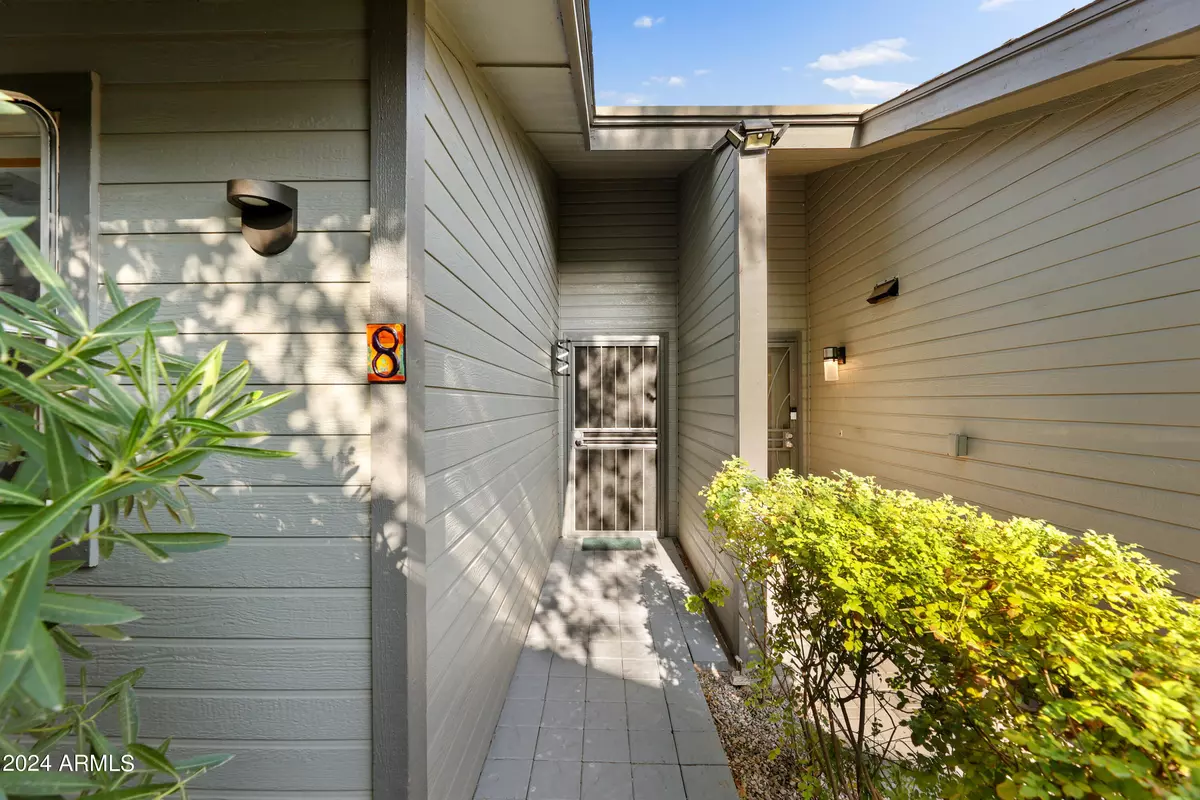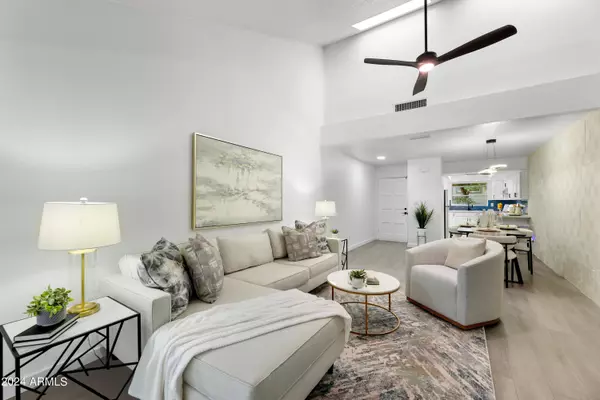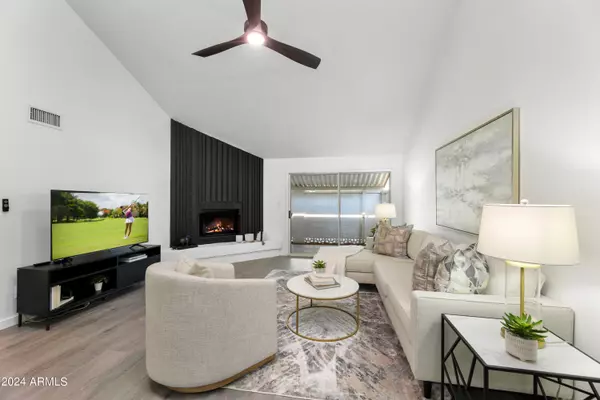
2 Beds
2 Baths
1,118 SqFt
2 Beds
2 Baths
1,118 SqFt
Key Details
Property Type Townhouse
Sub Type Townhouse
Listing Status Active Under Contract
Purchase Type For Sale
Square Footage 1,118 sqft
Price per Sqft $344
Subdivision Park 21 Unit 1-10
MLS Listing ID 6737505
Bedrooms 2
HOA Fees $275/mo
HOA Y/N Yes
Originating Board Arizona Regional Multiple Listing Service (ARMLS)
Year Built 1985
Annual Tax Amount $1,217
Tax Year 2023
Lot Size 1,070 Sqft
Acres 0.02
Property Description
Location
State AZ
County Maricopa
Community Park 21 Unit 1-10
Direction From Biltmore area: Head south on N 24th St. Turn right onto E Indian School Rd. Turn right onto N 21st St. The property will be on your right.
Rooms
Other Rooms Great Room
Master Bedroom Split
Den/Bedroom Plus 2
Separate Den/Office N
Interior
Interior Features Double Vanity, Full Bth Master Bdrm
Heating Electric
Cooling Refrigeration, Ceiling Fan(s)
Fireplaces Number 1 Fireplace
Fireplaces Type 1 Fireplace, Living Room
Fireplace Yes
SPA Above Ground
Exterior
Exterior Feature Covered Patio(s), Patio
Parking Features Assigned
Carport Spaces 1
Fence Block
Pool None
Community Features Community Spa, Community Pool, Community Laundry
Amenities Available Self Managed
Roof Type Composition
Private Pool No
Building
Lot Description Corner Lot, Desert Front
Story 1
Builder Name Unknown
Sewer Public Sewer
Water City Water
Structure Type Covered Patio(s),Patio
New Construction No
Schools
Elementary Schools Madison Elementary School
Middle Schools Madison Park School
High Schools North High School
School District Phoenix Union High School District
Others
HOA Name Park 21
HOA Fee Include Roof Repair,Insurance,Sewer,Cable TV,Maintenance Grounds,Trash,Water,Maintenance Exterior
Senior Community No
Tax ID 163-32-197
Ownership Fee Simple
Acceptable Financing Conventional, VA Loan
Horse Property N
Listing Terms Conventional, VA Loan

Copyright 2024 Arizona Regional Multiple Listing Service, Inc. All rights reserved.
GET MORE INFORMATION

Partner | Lic# BR574137000






