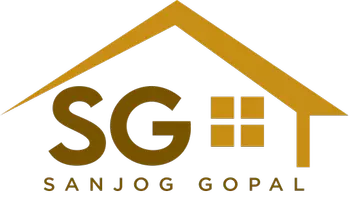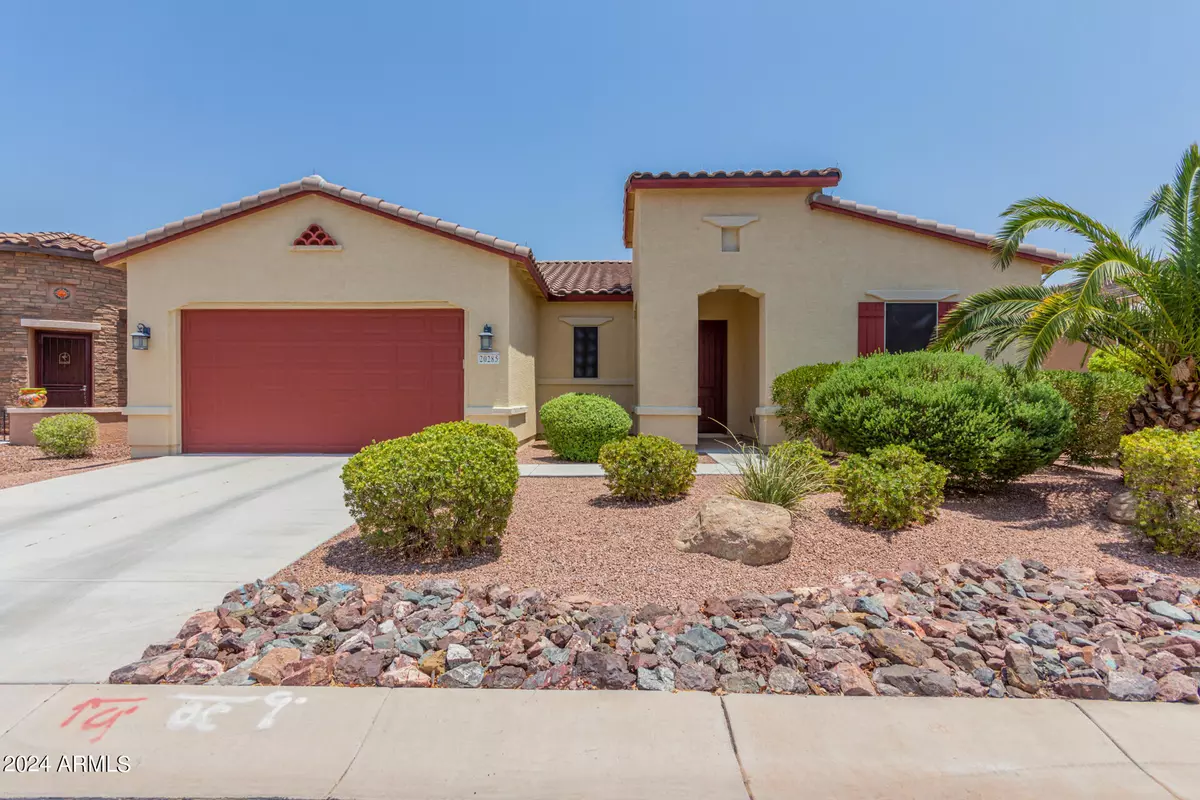2 Beds
2 Baths
1,892 SqFt
2 Beds
2 Baths
1,892 SqFt
Key Details
Property Type Single Family Home
Sub Type Single Family - Detached
Listing Status Active
Purchase Type For Sale
Square Footage 1,892 sqft
Price per Sqft $195
Subdivision Province
MLS Listing ID 6736525
Bedrooms 2
HOA Fees $829/qua
HOA Y/N Yes
Originating Board Arizona Regional Multiple Listing Service (ARMLS)
Year Built 2016
Annual Tax Amount $2,824
Tax Year 2023
Lot Size 6,901 Sqft
Acres 0.16
Property Description
The popular Dylan floorplan comes with 2 bedrooms, 2 full baths, plus a den with double doors that could easily be a 3rd bedroom. Additionally, a versatile bonus room offers extra space to fit your lifestyle needs. The luxurious kitchen is equipped with granite counters, abundant white cabinetry, recessed lighting, built-in appliances, a walk-in pantry, and an island with a breakfast bar for casual dining. Wood-look tile flooring everywhere but the bedrooms. Throughout the house are upgraded blinds, 10-foot ceilings, 8-foot doors, and lots of windows for natural light. The backyard has a large lot with no rear neighbors and a block fence for privacy. Furnishings available on a separate bill of sale.
Location
State AZ
County Pinal
Community Province
Direction Head west on Honeycutt Rd, Right onto Province Pkwy, Right onto W Friendly Pl, Right onto W Sunrise Ln, Turn left onto W Harvest Moon Dr, Turn left onto N Winter Escape Ct. House is on the right.
Rooms
Other Rooms Great Room, BonusGame Room
Master Bedroom Split
Den/Bedroom Plus 4
Separate Den/Office Y
Interior
Interior Features Eat-in Kitchen, Breakfast Bar, 9+ Flat Ceilings, Furnished(See Rmrks), No Interior Steps, Kitchen Island, 3/4 Bath Master Bdrm, High Speed Internet, Granite Counters
Heating Natural Gas
Cooling Refrigeration, Ceiling Fan(s)
Flooring Carpet, Tile
Fireplaces Number No Fireplace
Fireplaces Type None
Fireplace No
Window Features Sunscreen(s),Dual Pane,Low-E
SPA None
Exterior
Exterior Feature Covered Patio(s)
Parking Features Dir Entry frm Garage, Electric Door Opener
Garage Spaces 2.0
Garage Description 2.0
Fence Block, Partial, Wrought Iron
Pool None
Community Features Gated Community, Pickleball Court(s), Community Spa Htd, Community Pool Htd, Lake Subdivision, Guarded Entry, Tennis Court(s), Clubhouse, Fitness Center
Amenities Available Management, Rental OK (See Rmks)
Roof Type Tile
Private Pool No
Building
Lot Description Sprinklers In Rear, Sprinklers In Front, Desert Back, Desert Front, Auto Timer H2O Front, Auto Timer H2O Back
Story 1
Builder Name Unknown
Sewer Public Sewer
Water Pvt Water Company
Structure Type Covered Patio(s)
New Construction No
Schools
Elementary Schools Adult
Middle Schools Adult
High Schools Adult
School District Maricopa Unified School District
Others
HOA Name Province
HOA Fee Include Cable TV,Maintenance Grounds,Street Maint
Senior Community Yes
Tax ID 512-12-497
Ownership Fee Simple
Acceptable Financing Conventional, FHA, VA Loan
Horse Property N
Listing Terms Conventional, FHA, VA Loan
Special Listing Condition Age Restricted (See Remarks)

Copyright 2025 Arizona Regional Multiple Listing Service, Inc. All rights reserved.
GET MORE INFORMATION
Partner | Lic# BR574137000






